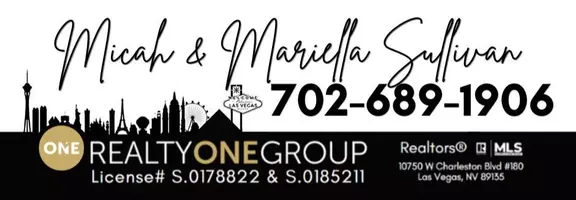2 Beds
2 Baths
1,386 SqFt
2 Beds
2 Baths
1,386 SqFt
Key Details
Property Type Single Family Home
Sub Type Single Family Residence
Listing Status Active Under Contract
Purchase Type For Sale
Square Footage 1,386 sqft
Price per Sqft $287
Subdivision Del Webb Communities
MLS Listing ID 2656773
Style One Story
Bedrooms 2
Full Baths 1
Three Quarter Bath 1
Construction Status Resale
HOA Fees $79/mo
HOA Y/N Yes
Year Built 1998
Annual Tax Amount $1,867
Contingent Other
Lot Size 4,791 Sqft
Acres 0.11
Property Sub-Type Single Family Residence
Property Description
Location
State NV
County Clark
Community Pool
Zoning Single Family
Direction 215 & Green Valley Pkwy South, East on W Horizon Ridge, Left on High Mesa Dr, 1st Right on Joy View, 2nd Left on Elm Crest, home is on the left.
Interior
Interior Features Bedroom on Main Level, Ceiling Fan(s), Primary Downstairs, Window Treatments
Heating Central, Gas
Cooling Central Air, Electric
Flooring Carpet, Ceramic Tile
Furnishings Unfurnished
Fireplace No
Window Features Plantation Shutters,Window Treatments
Appliance Disposal, Gas Range, Microwave
Laundry Gas Dryer Hookup, In Garage
Exterior
Exterior Feature Patio
Parking Features Attached, Garage, Garage Door Opener
Garage Spaces 2.0
Fence Block, Partial
Pool Community
Community Features Pool
Utilities Available Cable Available, Underground Utilities
Amenities Available Basketball Court, Clubhouse, Fitness Center, Golf Course, Media Room, Pickleball, Pool, Racquetball, Recreation Room, Spa/Hot Tub, Security, Tennis Court(s)
Water Access Desc Public
Roof Type Pitched,Tile
Porch Covered, Patio
Garage Yes
Private Pool No
Building
Lot Description Desert Landscaping, Landscaped, < 1/4 Acre
Faces East
Sewer Public Sewer
Water Public
Construction Status Resale
Schools
Elementary Schools Vanderburg, John C., Twitchell, Neil C.
Middle Schools Miller Bob
High Schools Coronado High
Others
HOA Name Sun City MacDonald R
HOA Fee Include Association Management
Senior Community Yes
Tax ID 178-29-514-254
Acceptable Financing Cash, Conventional, FHA, VA Loan
Listing Terms Cash, Conventional, FHA, VA Loan
Financing Conventional
Virtual Tour https://vimeo.com/1060592656/b9da9905f3

GET MORE INFORMATION
Agent | License ID: S.0178822 S.0185211






