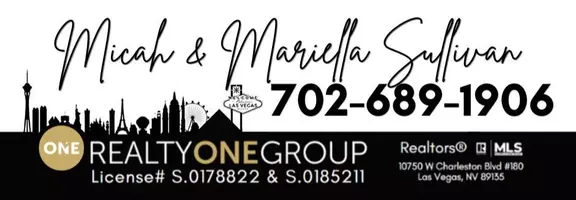4 Beds
3 Baths
3,672 SqFt
4 Beds
3 Baths
3,672 SqFt
Key Details
Property Type Single Family Home
Sub Type Single Family Residence
Listing Status Active
Purchase Type For Rent
Square Footage 3,672 sqft
Subdivision Highlands Ranch
MLS Listing ID 2671365
Style Two Story
Bedrooms 4
Full Baths 2
Half Baths 1
HOA Y/N Yes
Year Built 2014
Lot Size 6,098 Sqft
Acres 0.14
Property Sub-Type Single Family Residence
Property Description
Location
State NV
County Clark
Zoning Single Family
Direction Blue Diamond and Jones South, LEFT/East on Richmar, Right/South on Secret Ravine, Right and then a Quick Left onto Twin Rivers. 3RD house on the Right!
Interior
Interior Features Ceiling Fan(s), Window Treatments
Heating Central, Gas, Multiple Heating Units
Cooling Central Air, Electric, 2 Units
Flooring Carpet, Tile
Furnishings Furnished
Fireplace No
Window Features Blinds
Appliance Built-In Electric Oven, Dryer, Dishwasher, Gas Cooktop, Disposal, Microwave, Refrigerator, Washer/Dryer, Washer/DryerAllInOne, Washer
Laundry Gas Dryer Hookup, Main Level, Laundry Room
Exterior
Parking Features Garage, Guest, Private
Garage Spaces 3.0
Fence Block, Back Yard
Utilities Available Cable Available
Roof Type Tile
Garage Yes
Private Pool Yes
Building
Faces East
Schools
Elementary Schools Ries, Aldeane Comito, Ries, Aldeane Comito
Middle Schools Tarkanian
High Schools Desert Oasis
Others
Senior Community No
Tax ID 176-24-411-066
Security Features Security System Owned
Pets Allowed Call
Virtual Tour https://www.propertypanorama.com/instaview/las/2671365

GET MORE INFORMATION
Agent | License ID: S.0178822 S.0185211






