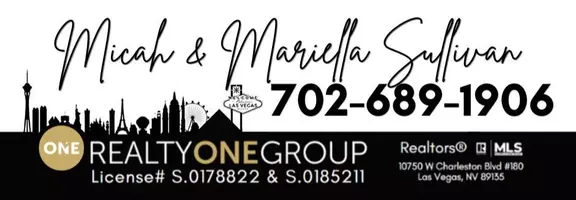3 Beds
5 Baths
4,618 SqFt
3 Beds
5 Baths
4,618 SqFt
OPEN HOUSE
Fri Apr 25, 12:00pm - 5:00pm
Sat Apr 26, 12:00pm - 5:00pm
Key Details
Property Type Single Family Home
Sub Type Single Family Residence
Listing Status Active
Purchase Type For Sale
Square Footage 4,618 sqft
Price per Sqft $995
Subdivision Summerlin Village 18 Ridges Parcel M N O Phase 1
MLS Listing ID 2674254
Style Two Story
Bedrooms 3
Full Baths 4
Half Baths 1
Construction Status Resale
HOA Fees $668/mo
HOA Y/N Yes
Year Built 2015
Annual Tax Amount $18,151
Lot Size 0.380 Acres
Acres 0.38
Property Sub-Type Single Family Residence
Property Description
Location
State NV
County Clark
Community Pool
Zoning Single Family
Direction Town Center & Flamingo, W on Flamingo to round-a-bout, 2nd exit onto Granite Ridge, thru guard gate to Sterling Ridge, L on Spring Acre, R on Glade Hollow, house on left.
Interior
Interior Features Bedroom on Main Level, Ceiling Fan(s), Window Treatments
Heating Central, Gas
Cooling Central Air, Electric
Flooring Carpet, Tile
Fireplaces Number 2
Fireplaces Type Gas, Living Room, Primary Bedroom
Furnishings Unfurnished
Fireplace Yes
Window Features Blinds,Double Pane Windows,Low-Emissivity Windows
Appliance Built-In Gas Oven, Double Oven, Dryer, Dishwasher, Gas Cooktop, Disposal, Microwave, Refrigerator, Washer
Laundry Gas Dryer Hookup, Main Level, Laundry Room
Exterior
Exterior Feature Balcony, Patio, Private Yard, Sprinkler/Irrigation
Parking Features Attached, Epoxy Flooring, Garage, Garage Door Opener, Inside Entrance, Private
Garage Spaces 3.0
Fence Block, Back Yard
Pool Heated, In Ground, Private, Pool/Spa Combo, Community
Community Features Pool
Utilities Available Cable Available, Underground Utilities
Amenities Available Fitness Center, Golf Course, Gated, Jogging Path, Pickleball, Park, Pool, Guard, Spa/Hot Tub, Security, Tennis Court(s)
View Y/N Yes
Water Access Desc Public
View Mountain(s)
Roof Type Flat,Tile
Topography Mountainous
Porch Balcony, Covered, Patio
Garage Yes
Private Pool Yes
Building
Lot Description Cul-De-Sac, Drip Irrigation/Bubblers, Desert Landscaping, Landscaped, No Rear Neighbors, < 1/4 Acre
Faces North
Sewer Public Sewer
Water Public
Construction Status Resale
Schools
Elementary Schools Goolsby, Judy & John, Goolsby, Judy & John
Middle Schools Fertitta Frank & Victoria
High Schools Durango
Others
HOA Name The Ridges
HOA Fee Include Association Management,Maintenance Grounds,Recreation Facilities,Security
Senior Community No
Tax ID 164-23-614-016
Security Features Gated Community
Acceptable Financing Cash, Conventional, VA Loan
Listing Terms Cash, Conventional, VA Loan
Virtual Tour https://drive.google.com/file/d/1HhhZpDBRAGvdoCPjclhLBfGLr7rfL2Aw/view?usp=sharing_eil_se_dm&ts=68005346

GET MORE INFORMATION
Agent | License ID: S.0178822 S.0185211






