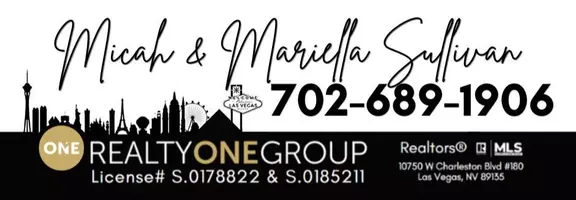3 Beds
3 Baths
1,877 SqFt
3 Beds
3 Baths
1,877 SqFt
Key Details
Property Type Single Family Home
Sub Type Single Family Residence
Listing Status Active
Purchase Type For Sale
Square Footage 1,877 sqft
Price per Sqft $247
Subdivision Highlands Ranch
MLS Listing ID 2675375
Style Two Story
Bedrooms 3
Full Baths 2
Half Baths 1
Construction Status Resale
HOA Fees $37/mo
HOA Y/N Yes
Year Built 2006
Annual Tax Amount $1,916
Lot Size 3,484 Sqft
Acres 0.08
Property Sub-Type Single Family Residence
Property Description
Location
State NV
County Clark
Zoning Single Family
Direction West on Silverado Ranch from the 15 freeway; Left on S. Decatur Blvd; Right on Grape Leaf Ave.
Interior
Interior Features Ceiling Fan(s), Pot Rack, Programmable Thermostat
Heating Central, Gas
Cooling Central Air, Electric
Flooring Carpet, Ceramic Tile, Hardwood
Furnishings Unfurnished
Fireplace No
Window Features Double Pane Windows
Appliance Dryer, Disposal, Gas Water Heater, Refrigerator, Water Heater, Washer
Laundry Gas Dryer Hookup, Main Level, Laundry Room
Exterior
Exterior Feature Porch, Patio, Private Yard, Sprinkler/Irrigation
Parking Features Attached, Garage, Garage Door Opener, Inside Entrance, Open, Private
Garage Spaces 2.0
Fence Block, Back Yard
Utilities Available Cable Available
Water Access Desc Public
Roof Type Pitched,Tile
Street Surface Paved
Porch Patio, Porch
Garage Yes
Private Pool No
Building
Lot Description Drip Irrigation/Bubblers, Desert Landscaping, Landscaped, Rocks, Synthetic Grass, Sprinklers Timer, < 1/4 Acre
Faces North
Sewer Public Sewer
Water Public
Construction Status Resale
Schools
Elementary Schools Ries, Aldeane Comito, Ries, Aldeane Comito
Middle Schools Tarkanian
High Schools Desert Oasis
Others
HOA Name Highlands Ranch
HOA Fee Include Association Management
Senior Community No
Tax ID 176-25-611-081
Acceptable Financing Cash, Conventional, FHA, VA Loan
Listing Terms Cash, Conventional, FHA, VA Loan
Special Listing Condition Real Estate Owned
Virtual Tour https://www.propertypanorama.com/instaview/las/2675375

GET MORE INFORMATION
Agent | License ID: S.0178822 S.0185211






