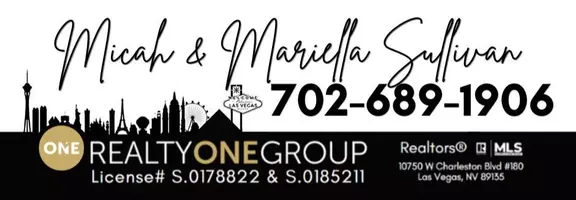2 Beds
2 Baths
1,189 SqFt
2 Beds
2 Baths
1,189 SqFt
OPEN HOUSE
Sun May 25, 12:00pm - 3:00pm
Key Details
Property Type Townhouse
Sub Type Townhouse
Listing Status Active
Purchase Type For Sale
Square Footage 1,189 sqft
Price per Sqft $280
Subdivision Saint Rose Court
MLS Listing ID 2685366
Style Two Story
Bedrooms 2
Full Baths 2
Construction Status Resale
HOA Fees $175/mo
HOA Y/N Yes
Year Built 2010
Annual Tax Amount $1,359
Lot Size 1,306 Sqft
Acres 0.03
Property Sub-Type Townhouse
Property Description
Welcome to this beautifully maintained 2-bedroom, 2-bathroom townhome in a highly desirable gated community! This spacious and move-in ready home offers a bright, open layout with vaulted ceilings and wood-look vinyl flooring throughout. The inviting kitchen features granite countertops and stainless steel appliances, perfect for both everyday living and entertaining.
Enjoy two generously sized bedrooms, neutral colors throughout, and your own private balcony retreat. The home also includes a private garage, offering added convenience.
Community amenities include a sparkling pool, spa, and barbecue area, ideal for relaxing weekends or gatherings.
Located just minutes from major freeways, hospitals, schools, and popular shopping centers, this townhome offers the perfect combination of comfort, style, and convenience
Location
State NV
County Clark
Community Pool
Zoning Single Family
Direction Eastern and Saint Rose , head southwest on Saint Rose , turn right on Jeffrys, right on Willis Canyon through the gate, turn right on Aspen Rose, Last building on the right .
Interior
Interior Features Ceiling Fan(s)
Heating Central, Electric
Cooling Central Air, Electric
Flooring Carpet, Luxury Vinyl Plank
Furnishings Unfurnished
Fireplace No
Window Features Double Pane Windows,Tinted Windows
Appliance Dryer, Dishwasher, Disposal, Gas Range, Microwave, Refrigerator, Water Heater, Washer
Laundry Electric Dryer Hookup, Gas Dryer Hookup, Upper Level
Exterior
Exterior Feature Balcony
Parking Features Attached, Garage, Open
Garage Spaces 1.0
Fence None
Pool Community
Community Features Pool
Utilities Available Underground Utilities
Amenities Available Gated, Park, Pool, Spa/Hot Tub
View Y/N No
Water Access Desc Public
View None
Roof Type Tile
Porch Balcony
Garage Yes
Private Pool No
Building
Lot Description < 1/4 Acre
Faces East
Story 2
Sewer Public Sewer
Water Public
Construction Status Resale
Schools
Elementary Schools Barber, Shirley A, Barber, Shirley A
Middle Schools Silvestri
High Schools Liberty
Others
HOA Name Saint Rose Court
Senior Community No
Tax ID 177-26-712-034
Ownership Single Family Residential
Security Features Gated Community
Acceptable Financing Cash, Conventional, FHA, VA Loan
Listing Terms Cash, Conventional, FHA, VA Loan
Virtual Tour https://www.propertypanorama.com/instaview/las/2685366

GET MORE INFORMATION
Agent | License ID: S.0178822 S.0185211






