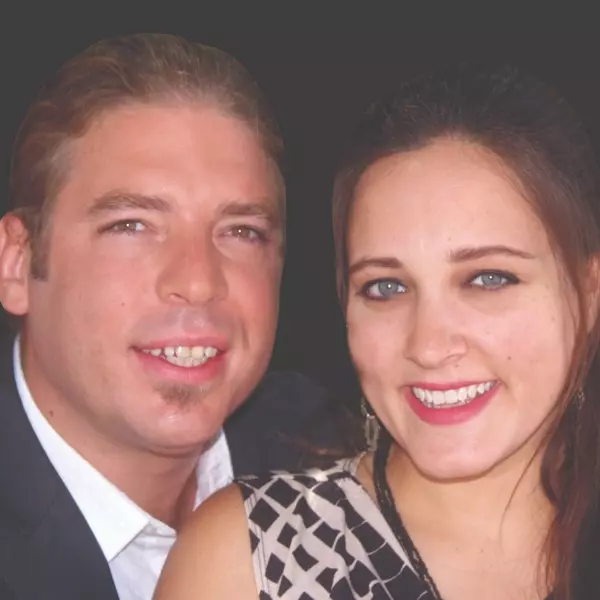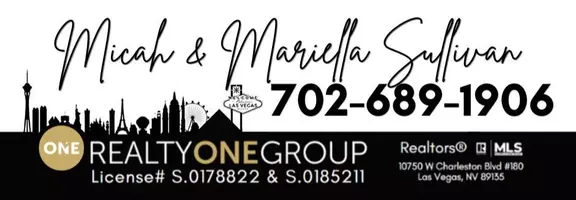$260,000
$270,000
3.7%For more information regarding the value of a property, please contact us for a free consultation.
3 Beds
2 Baths
1,782 SqFt
SOLD DATE : 03/08/2022
Key Details
Sold Price $260,000
Property Type Manufactured Home
Sub Type Manufactured Home
Listing Status Sold
Purchase Type For Sale
Square Footage 1,782 sqft
Price per Sqft $145
Subdivision Burton
MLS Listing ID 2361655
Sold Date 03/08/22
Style One Story
Bedrooms 3
Full Baths 2
Construction Status Good Condition,Resale
HOA Y/N No
Year Built 1999
Annual Tax Amount $1,094
Lot Size 2.100 Acres
Acres 2.1
Property Sub-Type Manufactured Home
Property Description
Check out this amazing property on 2 acres in Alamo! Manufactured home offering 1782 sqft with a 2000 sqft SHOP!! Split bedroom floorplan with an open living concept makes this home feel larger than it is. You will find 2 living areas with a 2-way wood fireplace, dining area, built in desk/work area and good sized bedrooms within this home. The kitchen offers a large center island, tons of cabinet space and a sliding glass door out to the covered patio. The shop and the view are the best features of this property. The shop has concrete flooring, step-down oil pit, bathroom, toilet and a kitchen area. With some work, you could make this an additional living area. Work benches galore! Property offers mature landscaping, grape vines, garden area, large chicken coop and so much more.
Location
State NV
County Lincoln County
Zoning Horses Permitted,Single Family
Direction Take 93 towards Alamo. Just south of Alamo you will see Rocky Road. Turn left. Follow dirt road around to the right and the property will be on the left.
Rooms
Other Rooms Shed(s)
Interior
Interior Features Ceiling Fan(s)
Heating Central, Electric
Cooling Central Air, Electric
Flooring Carpet, Laminate, Linoleum, Vinyl
Fireplaces Number 1
Fireplaces Type Family Room, Glass Doors, Living Room, Multi-Sided
Furnishings Unfurnished
Fireplace Yes
Window Features Blinds
Appliance Dryer, Electric Range, Electric Water Heater, Refrigerator, Washer
Laundry Electric Dryer Hookup, Laundry Room
Exterior
Exterior Feature Patio, Private Yard, Shed
Parking Features Detached, Exterior Access Door, Garage, RV Potential, Shelves, Workshop in Garage
Garage Spaces 2.0
Fence Barbed Wire, Full, Pasture
Utilities Available Electricity Available, Septic Available
Amenities Available None
View Y/N Yes
Water Access Desc Community/Coop,Shared Well
View Mountain(s)
Roof Type Composition,Pitched,Shingle
Porch Covered, Patio
Garage Yes
Private Pool No
Building
Lot Description 1 to 5 Acres, Desert Landscaping, Fruit Trees, Garden, Landscaped
Faces South
Sewer Septic Tank
Water Community/Coop, Shared Well
Additional Building Shed(s)
Construction Status Good Condition,Resale
Schools
Elementary Schools Pahranagat, Pahranagat
Middle Schools Pahranagat Valley
High Schools Pahranagat
Others
Senior Community No
Tax ID 008-061-19
Ownership Single Family Residential
Acceptable Financing Cash, Conventional, FHA, VA Loan
Listing Terms Cash, Conventional, FHA, VA Loan
Financing Conventional
Read Less Info
Want to know what your home might be worth? Contact us for a FREE valuation!

Our team is ready to help you sell your home for the highest possible price ASAP

Copyright 2025 of the Las Vegas REALTORS®. All rights reserved.
Bought with NON MLS NON-MLS OFFICE
GET MORE INFORMATION
Agent | License ID: S.0178822 S.0185211






