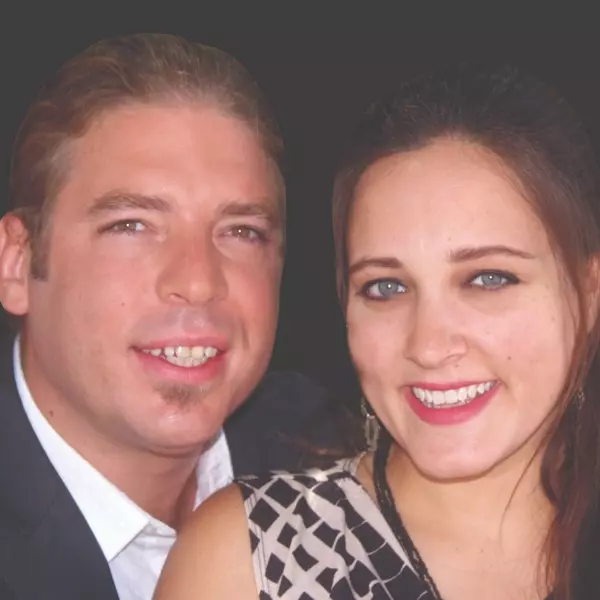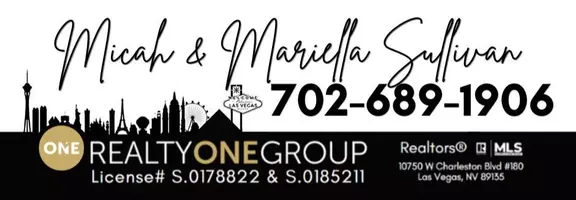$395,000
$421,000
6.2%For more information regarding the value of a property, please contact us for a free consultation.
3 Beds
3 Baths
2,834 SqFt
SOLD DATE : 10/01/2020
Key Details
Sold Price $395,000
Property Type Single Family Home
Sub Type Single Family Residence
Listing Status Sold
Purchase Type For Sale
Square Footage 2,834 sqft
Price per Sqft $139
Subdivision Ponderosa Villa
MLS Listing ID 2202627
Sold Date 10/01/20
Style Three Story
Bedrooms 3
Full Baths 2
Three Quarter Bath 1
Construction Status Excellent,Resale
HOA Y/N No
Year Built 1991
Annual Tax Amount $1,551
Lot Size 1.080 Acres
Property Sub-Type Single Family Residence
Property Description
Located in Duck Creek Village, UT, Strawberry Valley/Ponderosa Villa Subdivision sits this enchanting Victorian style home suitable for full/part time living or an awesome vacation rental get-a-way! Attention to detail, original owner. Features: 3 spacious bedrooms, loft that can accommodate beds for extra sleep space or game room/additional living area; Gazebo; North & East Windows-tripled pane; fireplace in master, wood stove in living room.
Location
State UT
County Other County
Zoning Single Family
Direction From Hwy 14 East turn right on Strawberry Point; Right on Meadow; Left on Sleepy Meadow; Right on Runway Dr; Left on Strawberry Creek; House on the Right.
Rooms
Other Rooms Outbuilding
Interior
Interior Features Bedroom on Main Level, Ceiling Fan(s), Window Treatments
Heating Electric, Wood, Wall Furnace
Cooling None
Flooring Carpet, Linoleum, Tile, Vinyl
Fireplaces Number 2
Fireplaces Type Living Room, Primary Bedroom, Other, Wood Burning
Furnishings Furnished
Fireplace Yes
Window Features Blinds,Double Pane Windows,Triple Pane Windows,Window Treatments
Appliance Dryer, Dishwasher, Electric Range, Microwave, Refrigerator, Washer
Laundry Electric Dryer Hookup, Main Level, Laundry Room
Exterior
Exterior Feature Circular Driveway, Deck, Exterior Steps, Out Building(s), Patio
Parking Features Attached, Garage, Garage Door Opener, Inside Entrance
Garage Spaces 1.0
Fence None
Utilities Available Above Ground Utilities, Underground Utilities, Septic Available
View Y/N Yes
Water Access Desc Private,Well
View Mountain(s)
Roof Type Metal
Porch Covered, Deck, Patio
Garage Yes
Private Pool No
Building
Lot Description 1 to 5 Acres, Landscaped
Faces South
Sewer Septic Tank
Water Private, Well
Additional Building Outbuilding
Construction Status Excellent,Resale
Schools
Elementary Schools Other, Other
Middle Schools Other
High Schools Other
Others
Senior Community No
Tax ID 44-37
Acceptable Financing Cash, Conventional
Listing Terms Cash, Conventional
Financing Conventional
Read Less Info
Want to know what your home might be worth? Contact us for a FREE valuation!

Our team is ready to help you sell your home for the highest possible price ASAP

Copyright 2025 of the Las Vegas REALTORS®. All rights reserved.
Bought with NON MLS NON-MLS OFFICE
GET MORE INFORMATION
Agent | License ID: S.0178822 S.0185211






