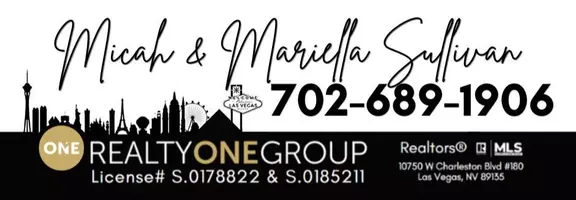$385,000
$384,900
For more information regarding the value of a property, please contact us for a free consultation.
4 Beds
3 Baths
2,773 SqFt
SOLD DATE : 10/14/2020
Key Details
Sold Price $385,000
Property Type Single Family Home
Sub Type Single Family Residence
Listing Status Sold
Purchase Type For Sale
Square Footage 2,773 sqft
Price per Sqft $138
Subdivision Spring Mountain Ranch Phase 2
MLS Listing ID 2225431
Sold Date 10/14/20
Style Two Story
Bedrooms 4
Full Baths 3
Construction Status Good Condition,Resale
HOA Y/N Yes
Year Built 2004
Annual Tax Amount $1,957
Lot Size 5,227 Sqft
Acres 0.12
Property Sub-Type Single Family Residence
Property Description
No rear neighbors and mountain views is just one of the features that make this home exceptional and unique. Other desirable features are the bright and Open Floor Plan with Fireplace and Laminate Wood Flooring. The spacious upstairs loft, The Kitchen has Solid Surface Counter Tops and an Island that gives plenty of space to cook and entertain; Walk In Pantry, Gorgeous Backsplash, Cherry Cabinets, and a Double Oven! BEDROOM and Full BATH DOWNSTAIRS!
Location
State NV
County Clark County
Zoning Single Family
Direction 95 North to Horse Dr., RT on Horse, RT on O'Hare, LT on Old World, RT on White Eyes, LT on Red Deer, LT on Black Elk
Interior
Interior Features Bedroom on Main Level, Ceiling Fan(s)
Heating Central, Gas, Multiple Heating Units
Cooling Central Air, Electric, 2 Units
Flooring Carpet, Ceramic Tile, Laminate
Fireplaces Number 1
Fireplaces Type Family Room, Gas, Glass Doors
Furnishings Unfurnished
Fireplace Yes
Window Features Blinds
Appliance Built-In Gas Oven, Double Oven, Dryer, Dishwasher, Gas Cooktop, Disposal, Microwave, Refrigerator, Washer
Laundry Cabinets, Gas Dryer Hookup, Main Level, Laundry Room, Sink
Exterior
Exterior Feature Barbecue, Patio, Private Yard, Sprinkler/Irrigation
Parking Features Attached, Garage, Inside Entrance
Garage Spaces 3.0
Fence Block, Back Yard
Utilities Available Underground Utilities
Amenities Available Gated, Playground, Park
View Y/N Yes
Water Access Desc Public
View Mountain(s)
Roof Type Tile
Porch Covered, Patio
Garage Yes
Private Pool No
Building
Lot Description Drip Irrigation/Bubblers, Desert Landscaping, Landscaped, < 1/4 Acre
Faces South
Story 2
Sewer Public Sewer
Water Public
Construction Status Good Condition,Resale
Schools
Elementary Schools Bilbray James, Bilbray James
Middle Schools Cadwallader Ralph
High Schools Arbor View
Others
HOA Name Elk Ridge HOA
HOA Fee Include Maintenance Grounds
Senior Community No
Tax ID 125-05-312-008
Security Features Prewired,Gated Community
Acceptable Financing Cash, Conventional, FHA, VA Loan
Listing Terms Cash, Conventional, FHA, VA Loan
Financing VA
Read Less Info
Want to know what your home might be worth? Contact us for a FREE valuation!

Our team is ready to help you sell your home for the highest possible price ASAP

Copyright 2025 of the Las Vegas REALTORS®. All rights reserved.
Bought with Michael L Zelina Red Luxury
GET MORE INFORMATION
Agent | License ID: S.0178822 S.0185211






