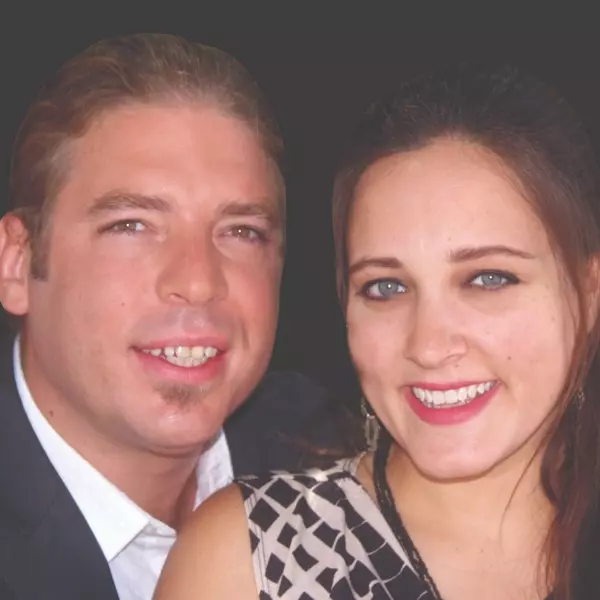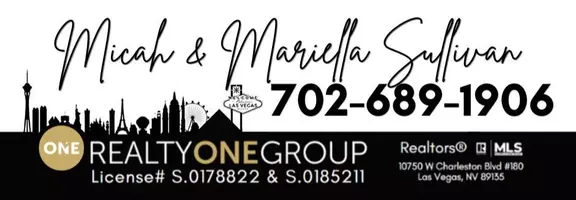$830,000
$849,000
2.2%For more information regarding the value of a property, please contact us for a free consultation.
3 Beds
4 Baths
3,786 SqFt
SOLD DATE : 08/31/2020
Key Details
Sold Price $830,000
Property Type Single Family Home
Sub Type Single Family Residence
Listing Status Sold
Purchase Type For Sale
Square Footage 3,786 sqft
Price per Sqft $219
Subdivision Log Cabin Ranch
MLS Listing ID 2216581
Sold Date 08/31/20
Style One Story
Bedrooms 3
Full Baths 3
Half Baths 1
Construction Status Excellent,Resale
HOA Y/N Yes
Year Built 2006
Annual Tax Amount $5,200
Lot Size 0.540 Acres
Acres 0.54
Property Sub-Type Single Family Residence
Property Description
This semi-custom home is absolutely stunning from entry to the amazing resort style back yard! Custom upgrades from paint, cabinets and shutters throughout and 3 fireplaces. Situated on a 1/2 acre, RV parking, full outdoor kitchen and covered patio with breathtaking mountain views that surround. This home features a open floor plan with the rooms situated to allow privacy and maximum functionality. Gourmet kitchen that overlooks the family room for entertaining with island and gorgeous granite countertops. Butler pantry leads out to the huge dining room perfect for those family holidays. Potential to build casita in back on this 1/2 acre lot!*Professional photos will be done next week!
Location
State NV
County Clark County
Zoning Single Family
Direction From 95 N exit Durango, North on Durango approx. 2 miles to Legends , L on Cabin Rd., R on Solitude Summit, L on Frazier Park, home on the right.
Interior
Interior Features Bedroom on Main Level, Ceiling Fan(s), Primary Downstairs, Pot Rack, Window Treatments
Heating Central, Gas, Multiple Heating Units, Zoned
Cooling Central Air, Electric, 2 Units
Flooring Carpet, Ceramic Tile, Hardwood, Tile
Fireplaces Number 3
Fireplaces Type Family Room, Gas, Living Room, Primary Bedroom
Furnishings Partially
Fireplace Yes
Window Features Blinds,Double Pane Windows,Drapes,Plantation Shutters,Tinted Windows,Window Treatments
Appliance Built-In Gas Oven, Double Oven, Dryer, Gas Cooktop, Disposal, Gas Range, Microwave, Refrigerator, Water Softener Owned, Water Heater, Washer
Laundry Electric Dryer Hookup, Gas Dryer Hookup, Main Level, Laundry Room
Exterior
Exterior Feature Built-in Barbecue, Barbecue, Dog Run, Patio, Private Yard, Sprinkler/Irrigation
Parking Features Attached, Exterior Access Door, Garage, Inside Entrance, Storage, RV Access/Parking
Garage Spaces 3.0
Fence Block, Full
Pool Fenced, Heated, In Ground, Private, Waterfall
Utilities Available Above Ground Utilities
Amenities Available Dog Park, Gated, Playground, Park
View Y/N Yes
Water Access Desc Public
View Mountain(s)
Roof Type Pitched,Tile
Porch Covered, Patio
Garage Yes
Private Pool Yes
Building
Lot Description 1/4 to 1 Acre Lot, Drip Irrigation/Bubblers, Desert Landscaping, Fruit Trees, Front Yard, Sprinklers In Rear, Sprinklers In Front, Landscaped
Faces South
Story 1
Sewer Public Sewer
Water Public
Construction Status Excellent,Resale
Schools
Elementary Schools O' Roarke Thomas, O' Roarke Thomas
Middle Schools Cadwallader Ralph
High Schools Arbor View
Others
HOA Name Log Cabin Ranch
HOA Fee Include Association Management,Maintenance Grounds,Recreation Facilities,Security
Senior Community No
Tax ID 125-05-511-012
Security Features Prewired,Gated Community
Acceptable Financing All Inclusive Trust Deed, Cash, Conventional, Contract, Owner Will Carry, VA Loan
Listing Terms All Inclusive Trust Deed, Cash, Conventional, Contract, Owner Will Carry, VA Loan
Financing Conventional
Read Less Info
Want to know what your home might be worth? Contact us for a FREE valuation!

Our team is ready to help you sell your home for the highest possible price ASAP

Copyright 2025 of the Las Vegas REALTORS®. All rights reserved.
Bought with Kathy Thompson Pulse Realty Group LLC
GET MORE INFORMATION
Agent | License ID: S.0178822 S.0185211






