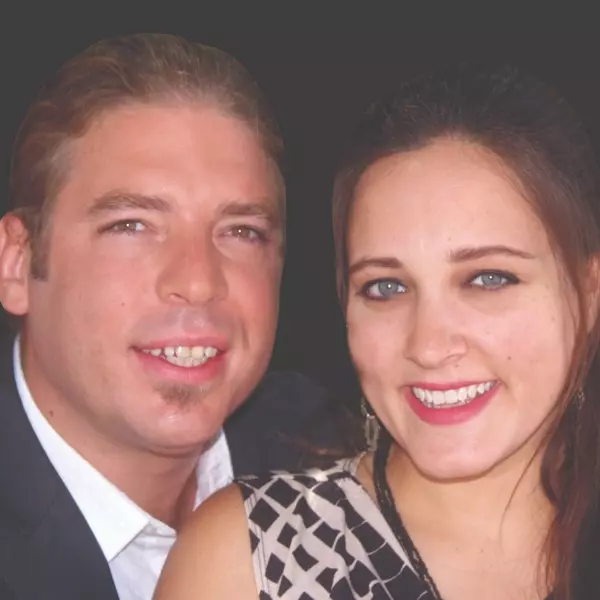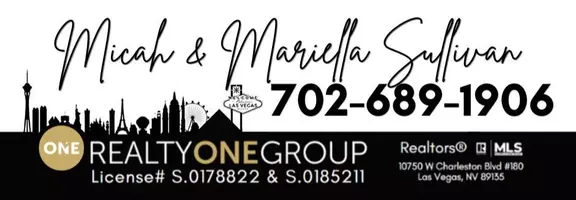$1,800,000
$1,900,000
5.3%For more information regarding the value of a property, please contact us for a free consultation.
4 Beds
6 Baths
4,607 SqFt
SOLD DATE : 04/20/2021
Key Details
Sold Price $1,800,000
Property Type Single Family Home
Sub Type Single Family Residence
Listing Status Sold
Purchase Type For Sale
Square Footage 4,607 sqft
Price per Sqft $390
MLS Listing ID 2251576
Sold Date 04/20/21
Style Two Story
Bedrooms 4
Full Baths 5
Half Baths 1
Construction Status Excellent,Resale
HOA Y/N No
Year Built 2018
Annual Tax Amount $8,199
Lot Size 0.344 Acres
Property Sub-Type Single Family Residence
Property Description
Extravagant Home in Big Bear with dynamic lodge style architecture estate/retreat called, "The Heavenly Chateau". It's wonderful layout and huge open concept offers a chef style kitchen w/ a high end Thor oven/range, 4 spacious bedrooms w/ their own bathrooms, Master bedroom with its own balcony, custom theatre/game room with wet bar and refrigerator, 3 car garage 1 RV, ample parking, great location - 1 mile from lake, ski resorts, shops and downtown and it accommodates 16 guests w/ 5 star guest rental ratings. Not going to last long
Location
State CA
County Other County
Zoning Single Family
Direction From Big Bear Blvd and Moonridge Road in Big Bear Lake, CA go East towards Bear Mountain Ski Resort, first right on Evergreen, first left on Heavenly Valley, on left
Interior
Interior Features Bedroom on Main Level, Ceiling Fan(s), Primary Downstairs
Heating Central, Gas, Wood
Cooling None
Flooring Carpet, Hardwood
Fireplaces Number 1
Fireplaces Type Great Room, Wood Burning
Furnishings Unfurnished
Fireplace Yes
Window Features Blinds,Double Pane Windows
Appliance Dryer, Electric Range, Disposal, Refrigerator, Washer
Laundry Electric Dryer Hookup, Gas Dryer Hookup, Upper Level
Exterior
Exterior Feature Balcony, Deck, Handicap Accessible, Porch
Parking Features Attached, Garage, RV Garage
Garage Spaces 3.0
Fence Chain Link, Partial
Utilities Available Underground Utilities
Amenities Available None
Water Access Desc Public
Roof Type Composition,Shingle
Porch Balcony, Deck, Porch
Garage Yes
Private Pool No
Building
Lot Description 1/4 to 1 Acre Lot, Landscaped
Faces West
Sewer Public Sewer
Water Public
Construction Status Excellent,Resale
Schools
Elementary Schools Other, Other
Middle Schools Other
High Schools Other
Others
Senior Community No
Acceptable Financing Cash, Conventional
Listing Terms Cash, Conventional
Financing Cash
Read Less Info
Want to know what your home might be worth? Contact us for a FREE valuation!

Our team is ready to help you sell your home for the highest possible price ASAP

Copyright 2025 of the Las Vegas REALTORS®. All rights reserved.
Bought with NON MLS NON-MLS OFFICE
GET MORE INFORMATION
Agent | License ID: S.0178822 S.0185211






