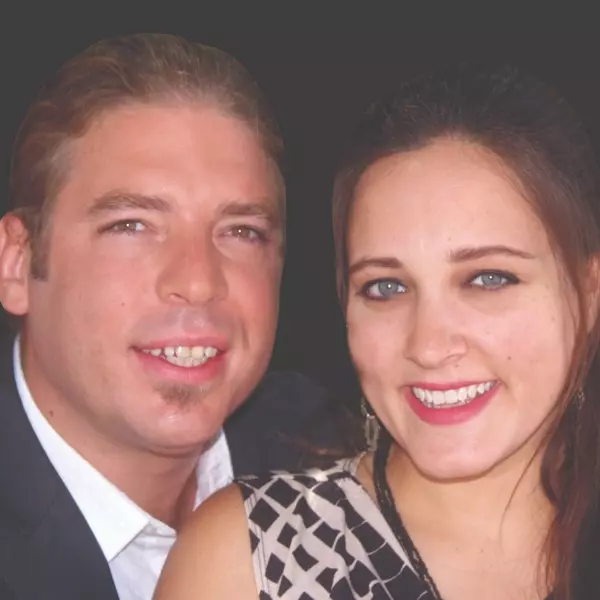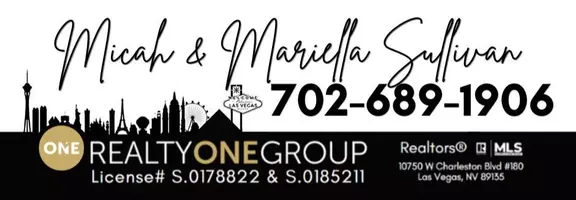$304,000
$335,000
9.3%For more information regarding the value of a property, please contact us for a free consultation.
4 Beds
2 Baths
2,123 SqFt
SOLD DATE : 07/20/2021
Key Details
Sold Price $304,000
Property Type Manufactured Home
Sub Type Manufactured Home
Listing Status Sold
Purchase Type For Sale
Square Footage 2,123 sqft
Price per Sqft $143
Subdivision Blue Diamond Estates
MLS Listing ID 2296674
Sold Date 07/20/21
Style One Story
Bedrooms 4
Full Baths 2
Construction Status Good Condition,Resale
HOA Y/N No
Year Built 1998
Annual Tax Amount $1,651
Lot Size 2.470 Acres
Acres 2.47
Property Sub-Type Manufactured Home
Property Description
1967 South 3rd East Street, Ely, NV 89301. Fabulous well maintained mountain home with spectacular 360 degree views. This 4 bedroom, 2 full bath, home features an open living room, kitchen loaded with appliances, breakfast bar, pantry, and dining room. Home is all electric, has a separate laundry room which includes a washer and dryer, forced air heating system, double paned windows, insulated doors, new shingles in 2019, and many upgrades. Enjoy the outdoor park setting amongst mature pine trees on 2.47 fenced acres. 2 car garage, covered patio, built-in bbq, green house, raised beds, and shed with loft. Showings by appointment to pre-approved buyers. Mountain living offered at $335k.
Location
State NV
County White Pine County
Zoning Single Family
Direction From the main intersection of Aultman / Great Basin Blvd, head South 3.5 miles, make right 198th S Street .7 miles, home on left corner .1 mi.
Rooms
Other Rooms Greenhouse, Outbuilding
Interior
Interior Features Window Treatments
Heating Central, Electric
Cooling None
Flooring Carpet, Ceramic Tile, Linoleum, Tile, Vinyl
Furnishings Unfurnished
Fireplace No
Window Features Double Pane Windows,Drapes
Appliance Dryer, Dishwasher, Electric Range, Electric Water Heater, Microwave, Refrigerator, Water Heater, Washer
Laundry Electric Dryer Hookup, Laundry Room
Exterior
Exterior Feature Built-in Barbecue, Barbecue, Circular Driveway, Out Building(s), Patio
Parking Features Attached, Exterior Access Door, Finished Garage, Garage, Inside Entrance
Garage Spaces 2.0
Fence Partial, Vinyl
Utilities Available Electricity Available, Underground Utilities, Septic Available
Amenities Available None
View Y/N Yes
Water Access Desc Community/Coop,Shared Well
View Mountain(s)
Roof Type Composition,Pitched,Shingle
Porch Covered, Patio
Garage Yes
Private Pool No
Building
Lot Description 1 to 5 Acres, Corner Lot, Desert Landscaping, Garden, Landscaped
Faces South
Sewer Septic Tank
Water Community/Coop, Shared Well
Additional Building Greenhouse, Outbuilding
Construction Status Good Condition,Resale
Schools
Elementary Schools Norman David E., David E. Norman Elementary
Middle Schools White Pine Middle School
High Schools White Pine High School
Others
Senior Community No
Tax ID 010-820-26
Acceptable Financing Cash, Conventional
Listing Terms Cash, Conventional
Financing Conventional
Read Less Info
Want to know what your home might be worth? Contact us for a FREE valuation!

Our team is ready to help you sell your home for the highest possible price ASAP

Copyright 2025 of the Las Vegas REALTORS®. All rights reserved.
Bought with Angela D Simpson Keller Williams Market Place
GET MORE INFORMATION
Agent | License ID: S.0178822 S.0185211






