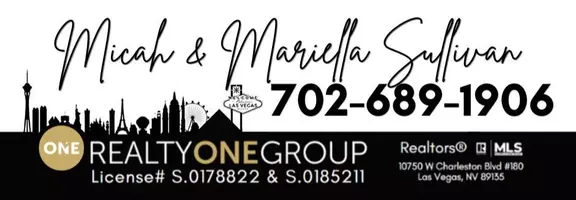$195,000
$199,000
2.0%For more information regarding the value of a property, please contact us for a free consultation.
3 Beds
2 Baths
1,440 SqFt
SOLD DATE : 10/25/2022
Key Details
Sold Price $195,000
Property Type Manufactured Home
Sub Type Manufactured Home
Listing Status Sold
Purchase Type For Sale
Square Footage 1,440 sqft
Price per Sqft $135
Subdivision Desert Inn Mobile Estates
MLS Listing ID 2439752
Sold Date 10/25/22
Style Manufactured Home,One Story
Bedrooms 3
Full Baths 1
Three Quarter Bath 1
Construction Status Average Condition,Resale
HOA Y/N Yes
Year Built 1986
Annual Tax Amount $868
Lot Size 4,792 Sqft
Property Sub-Type Manufactured Home
Property Description
Enjoy this Popular 55+ Community and this Lovely 3 bedroom Home! Large Living Room, Separate Dining Room with Hutch, Cathedral Ceilings, Wood Laminate Flooring. Kitchen includes Fridge & Gas Stove and Breakfast Bar. Separate Laundry Room includes Washer & Dryer Set. All Bedrooms are Carpeted. Large Primary Bedroom and attached Bath has separate Shower & Tub, other 2 Bedrooms are ample size with the bathroom across the hallway. Home has drywall- No Paneling - Cathedral Ceilings - Window Coverings thruout. Large Yard with 2 sheds, large Covered Patio area, tandem parking for 2 cars. Fully fenced in with Iron Gates, Block walls. Furnace is 2 yrs old and A/C has been maintained.
Location
State NV
County Clark County
Community Pool
Zoning Single Family
Direction From Desert Inn & Nellis, E on Desert Inn to Cabana & turn Left. Next Street (DIME 3 Entrance), turn right, go to Tularosa Ln, and turn right. Home will be on Left.
Rooms
Other Rooms Shed(s)
Interior
Interior Features Bedroom on Main Level, Primary Downstairs, Window Treatments, Programmable Thermostat
Heating Central, Gas
Cooling Central Air, Electric
Flooring Carpet, Laminate
Furnishings Partially
Fireplace No
Window Features Blinds,Double Pane Windows,Drapes,Window Treatments
Appliance Dryer, Gas Range, Gas Water Heater, Refrigerator, Water Heater, Washer
Laundry Gas Dryer Hookup, Main Level, Laundry Room
Exterior
Exterior Feature Deck, Exterior Steps, Patio, Private Yard, Shed, Awning(s)
Parking Features Attached Carport, Tandem, Guest
Carport Spaces 2
Fence Block, Full
Pool Community
Community Features Pool
Utilities Available Underground Utilities
Amenities Available Clubhouse, Dog Park, Fitness Center, Barbecue, Pool, Recreation Room, RV Parking, Tennis Court(s)
Water Access Desc Public
Roof Type Composition,Shingle
Porch Covered, Deck, Patio
Garage No
Private Pool No
Building
Lot Description Desert Landscaping, Landscaped, Rocks, < 1/4 Acre
Faces West
Sewer Public Sewer
Water Public
Additional Building Shed(s)
Construction Status Average Condition,Resale
Schools
Elementary Schools Harmon, Hewetson Halle
Middle Schools Harney Kathleen & Tim
High Schools Chaparral
Others
HOA Name DIME3
HOA Fee Include Association Management,Maintenance Grounds,Recreation Facilities,Security
Senior Community Yes
Tax ID 16109810139
Ownership Single Family Residential
Acceptable Financing Cash, Conventional
Listing Terms Cash, Conventional
Financing Conventional
Read Less Info
Want to know what your home might be worth? Contact us for a FREE valuation!

Our team is ready to help you sell your home for the highest possible price ASAP

Copyright 2025 of the Las Vegas REALTORS®. All rights reserved.
Bought with Stephanie Sorensen Simply Vegas
GET MORE INFORMATION
Agent | License ID: S.0178822 S.0185211






