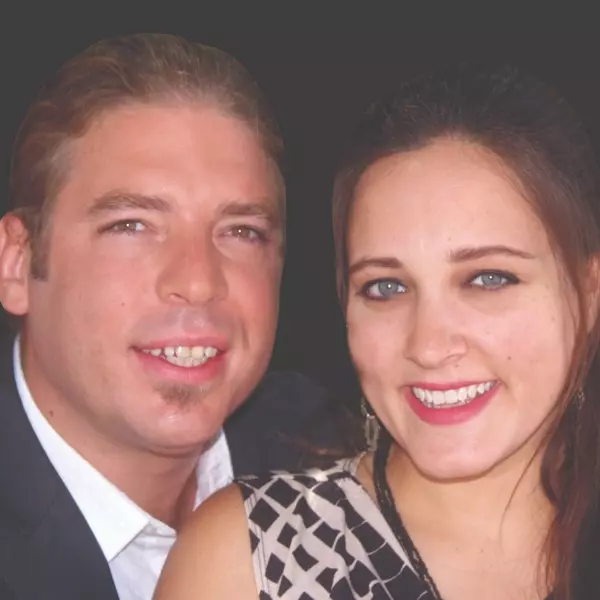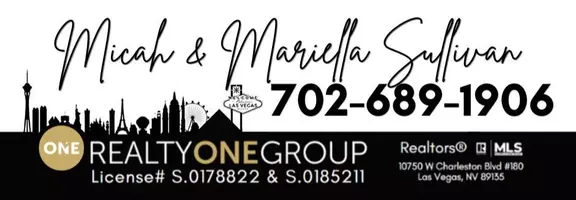$282,500
$295,000
4.2%For more information regarding the value of a property, please contact us for a free consultation.
1 Bed
1 Bath
703 SqFt
SOLD DATE : 05/31/2023
Key Details
Sold Price $282,500
Property Type Condo
Sub Type Condominium
Listing Status Sold
Purchase Type For Sale
Square Footage 703 sqft
Price per Sqft $401
Subdivision Timbernest Condo
MLS Listing ID 2397766
Sold Date 05/31/23
Style Two Story
Bedrooms 1
Three Quarter Bath 1
Construction Status Excellent,Resale
HOA Y/N Yes
Year Built 1984
Annual Tax Amount $1,525
Property Sub-Type Condominium
Property Description
Located in the Timbernest Condominiums of Brian Head, UT! Completely updated & roomy 1 bedroom gem. Attention to detail everywhere including the kitchen with Wolf appliances: Stove, Oven & Dishwasher; Sub Zero Frig w/2 pullout freezer drawers; granite countertops & top notch custom cabinetry. Rectangle ceramic tile flooring throughout. Spacious bathroom features granite countertop, custom cabinetry & heated tiles. Living Room features a gas wall fireplace & Bose speakers in ceiling with recessed lighting. Forced air furnace controlled with a Nest system which let's you monitor remotely. Newer water heater (2019). Private Trex Deck accessible through French Doors. Private & assigned parking underneath bldg w/storage closet. Unit is being sold furnished. Turn key & ready to rent or use privately.
Location
State UT
County Other County
Zoning Single Family
Direction In Southern Utah, take Interstate 15 to exit 75/Parowan, short 14-mile drive up the mountain on Hwy 143 to Steam Engine & go Left. Building is 2nd octagon on the left.
Interior
Interior Features Bedroom on Main Level, Primary Downstairs, Window Treatments, Programmable Thermostat
Heating Central, Electric, Gas, Radiant Floor
Cooling None
Flooring Ceramic Tile, Tile
Fireplaces Number 1
Fireplaces Type Gas, Living Room
Furnishings Furnished
Fireplace Yes
Window Features Blinds,Double Pane Windows
Appliance Built-In Electric Oven, Dishwasher, Electric Cooktop, Electric Water Heater, Disposal, Microwave, Refrigerator
Laundry Coin-operated, Laundry Room
Exterior
Exterior Feature Balcony, Deck
Parking Features Assigned, Attached, Covered, Underground, Garage, Inside Entrance
Garage Spaces 1.0
Fence None
Utilities Available Underground Utilities
Amenities Available Clubhouse, Laundry, Spa/Hot Tub
View Y/N Yes
Water Access Desc Public
View Mountain(s)
Roof Type Metal
Porch Balcony, Deck
Garage Yes
Private Pool No
Building
Lot Description Landscaped, None
Faces South
Sewer Public Sewer
Water Public
Construction Status Excellent,Resale
Schools
Elementary Schools Other, Other
Middle Schools Other
High Schools Other
Others
HOA Name Timbernest Condo HOA
HOA Fee Include Association Management,Cable TV,Internet,Maintenance Grounds,Reserve Fund,Sewer,Trash,Water
Senior Community No
Acceptable Financing Cash, Conventional
Listing Terms Cash, Conventional
Financing Cash
Read Less Info
Want to know what your home might be worth? Contact us for a FREE valuation!

Our team is ready to help you sell your home for the highest possible price ASAP

Copyright 2025 of the Las Vegas REALTORS®. All rights reserved.
Bought with NON MLS NON-MLS OFFICE
GET MORE INFORMATION
Agent | License ID: S.0178822 S.0185211






