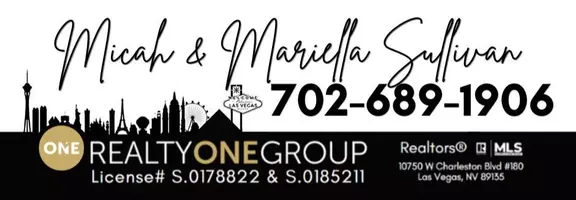$344,900
$344,900
For more information regarding the value of a property, please contact us for a free consultation.
3 Beds
2 Baths
1,493 SqFt
SOLD DATE : 07/22/2024
Key Details
Sold Price $344,900
Property Type Single Family Home
Sub Type Single Family Residence
Listing Status Sold
Purchase Type For Sale
Square Footage 1,493 sqft
Price per Sqft $231
Subdivision Sedona Sub Amd
MLS Listing ID 2600002
Sold Date 07/22/24
Style One Story
Bedrooms 3
Full Baths 2
Construction Status Excellent,Resale
HOA Fees $280/mo
HOA Y/N Yes
Year Built 2002
Annual Tax Amount $1,464
Lot Size 4,791 Sqft
Acres 0.11
Property Sub-Type Single Family Residence
Property Description
Welcome to 468 Canyon View Way, Mesquite NV 89027. This charming 3 bedroom 2 bathroom home has been nicely upgraded with Luxury Vinyl planking throughout the main areas of the home, with carpet in the bedrooms. New painting throughout, vaulted ceilings, and an open floor plan make this a very comfortable floor plan. The main bedroom is separated from the other bedrooms to offer privacy, and the ensuite offers a nice walk in shower and soaker tub. Backyard offers a nice covered patio that faces east, and the backyard is pet friendly and fully fenced. Community amenities include access to the Oasis Sports complex Pool and Fitness area, pickleball and tennis courts, as well as your front yard landscaping done for you. Don't miss out!
Location
State NV
County Clark
Zoning Single Family
Direction South on Turtleback Road, Right on Green Park Dr, Left onto Canyon Drive, Left on Canyon View Way
Interior
Interior Features Ceiling Fan(s), Handicap Access
Heating Central, Electric
Cooling Central Air, Electric
Flooring Carpet, Luxury Vinyl, Luxury VinylPlank
Furnishings Partially
Fireplace No
Window Features Drapes
Appliance Dishwasher, Electric Cooktop, Disposal, Microwave, Refrigerator
Laundry Electric Dryer Hookup, Main Level, Laundry Room
Exterior
Exterior Feature Handicap Accessible, Private Yard, Awning(s), Sprinkler/Irrigation
Parking Features Attached, Garage
Garage Spaces 2.0
Fence Block, Back Yard, Wrought Iron
Utilities Available Electricity Available
Amenities Available Basketball Court, Clubhouse
Water Access Desc Public
Roof Type Tile
Garage Yes
Private Pool No
Building
Lot Description Drip Irrigation/Bubblers, < 1/4 Acre
Faces West
Story 1
Sewer Public Sewer
Water Public
Construction Status Excellent,Resale
Schools
Elementary Schools Other, Other
Middle Schools Other
High Schools Other
Others
HOA Name Sedona
HOA Fee Include Maintenance Grounds
Senior Community No
Tax ID 001-08-815-012
Ownership Single Family Residential
Acceptable Financing Cash, Conventional
Listing Terms Cash, Conventional
Financing Cash
Read Less Info
Want to know what your home might be worth? Contact us for a FREE valuation!

Our team is ready to help you sell your home for the highest possible price ASAP

Copyright 2025 of the Las Vegas REALTORS®. All rights reserved.
Bought with NON MLS NON-MLS OFFICE
GET MORE INFORMATION
Agent | License ID: S.0178822 S.0185211






