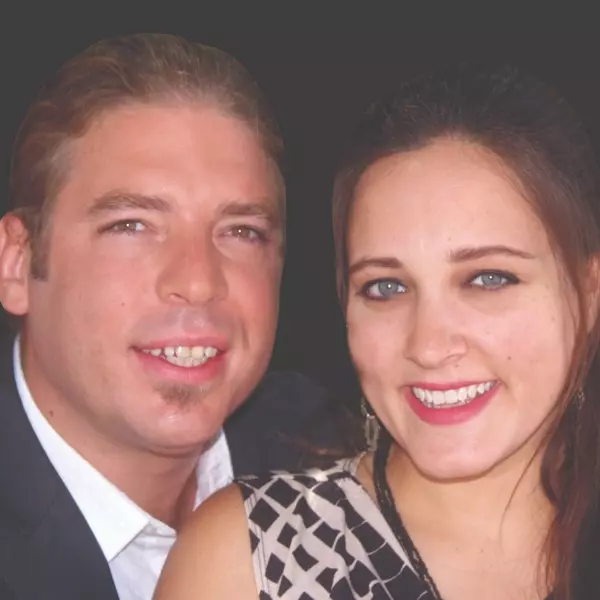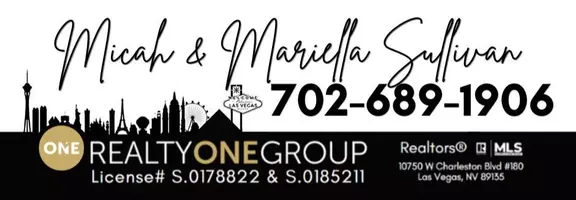$530,000
$549,000
3.5%For more information regarding the value of a property, please contact us for a free consultation.
3 Beds
3 Baths
2,093 SqFt
SOLD DATE : 09/13/2024
Key Details
Sold Price $530,000
Property Type Single Family Home
Sub Type Single Family Residence
Listing Status Sold
Purchase Type For Sale
Square Footage 2,093 sqft
Price per Sqft $253
Subdivision Skye Canyon Phase 3A Parcel 203 Phase 1
MLS Listing ID 2596485
Sold Date 09/13/24
Style Two Story
Bedrooms 3
Full Baths 2
Half Baths 1
Construction Status Excellent,Resale
HOA Fees $83/mo
HOA Y/N Yes
Year Built 2021
Annual Tax Amount $5,112
Lot Size 4,791 Sqft
Acres 0.11
Property Sub-Type Single Family Residence
Property Description
JUST REDUCED 50K!!!!!!!!!!! This spacious 3-bedroom 2.5 bath home located in the charming community of Skye Canyon is a must see! You'll be welcomed with an expansive living area bathed in neutral, warm tones that flow into an open kitchen. The countertops and center island shimmer with quartz. You will also find an oversized kitchen sink, stainless-steel appliances, and a spacious pantry which makes this a chef's delight! The large primary bedroom features a walk-in closet. double vanity sinks, and a separate tub and shower. Gorgeous desert landscaping in the back yard flows well with the artificial turf, tree and shrubs for relaxing, BBQing or solace. Your two-car tandem garage is upgraded with epoxy flooring, tankless water heater, and water filtration system. Residents can enjoy all of the amenities that the clubhouse offers such as the community pool, gym, and its own coffee shop. Nearby is a park, walking trails and several community events including a Farmer's Market!
Location
State NV
County Clark
Community Pool
Zoning Single Family
Direction 95N to Horse Dr. W to Skye Canyon Park Dr. Exit 95 N from US-95 N Continue to Horse Dr./ W Skye Canyon Park Dr. Continue to Skye Park Dr. Ridgeview is on righthand side.
Interior
Interior Features Ceiling Fan(s), Window Treatments
Heating Central, Gas
Cooling Central Air, Electric
Flooring Carpet, Ceramic Tile
Furnishings Unfurnished
Fireplace No
Window Features Low-Emissivity Windows
Appliance Dryer, Gas Cooktop, Disposal, Microwave, Refrigerator, Water Softener Owned, Water Purifier, Washer
Laundry Gas Dryer Hookup, Laundry Room, Upper Level
Exterior
Exterior Feature Barbecue, Patio, Sprinkler/Irrigation
Parking Features Attached, Epoxy Flooring, Garage, Garage Door Opener, Inside Entrance, Tandem
Garage Spaces 2.0
Fence Block, Back Yard
Pool Community
Community Features Pool
Utilities Available Underground Utilities
Amenities Available Fitness Center, Gated, Playground, Park, Pool, Security
Water Access Desc Public
Roof Type Tile
Porch Covered, Patio
Garage Yes
Private Pool No
Building
Lot Description Drip Irrigation/Bubblers, Desert Landscaping, Landscaped, < 1/4 Acre
Faces North
Sewer Public Sewer
Water Public
Construction Status Excellent,Resale
Schools
Elementary Schools Divich, Kenneth, Divich, Kenneth
Middle Schools Escobedo Edmundo
High Schools Arbor View
Others
HOA Name Camco
Senior Community No
Tax ID 125-07-114-026
Security Features Gated Community
Acceptable Financing Cash, Conventional, FHA
Listing Terms Cash, Conventional, FHA
Financing FHA
Read Less Info
Want to know what your home might be worth? Contact us for a FREE valuation!

Our team is ready to help you sell your home for the highest possible price ASAP

Copyright 2025 of the Las Vegas REALTORS®. All rights reserved.
Bought with Kymberly M. Buset eXp Realty
GET MORE INFORMATION
Agent | License ID: S.0178822 S.0185211

