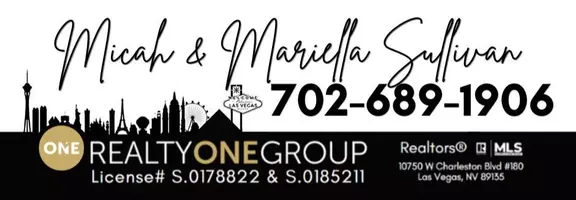$432,000
$455,000
5.1%For more information regarding the value of a property, please contact us for a free consultation.
3 Beds
3 Baths
1,759 SqFt
SOLD DATE : 11/15/2024
Key Details
Sold Price $432,000
Property Type Single Family Home
Sub Type Single Family Residence
Listing Status Sold
Purchase Type For Sale
Square Footage 1,759 sqft
Price per Sqft $245
Subdivision Reno Court
MLS Listing ID 2619559
Sold Date 11/15/24
Style One Story
Bedrooms 3
Full Baths 2
Three Quarter Bath 1
Construction Status Average Condition,Resale
HOA Y/N No
Year Built 1977
Annual Tax Amount $2,026
Lot Size 10,018 Sqft
Acres 0.23
Property Sub-Type Single Family Residence
Property Description
>> LOCATED JUST MINUTES FROM THE LAS VEGAS AIRPORT, MINUTES
FROM THE LAS VEGAS STRIP, THIS HOME HAS A HUGE YARD, SPARKLING POOL !! LARGE COVERED PATIO
FOR YOUR GATHERINGS, THIS HOME HAS A FOYER ENTRANCE THAT LEADS YOU TO THE LARGE SUNKEN
LIVING ROOM, ALONG WITH THE FAMILY ROOM, DELIGHT YOURSELF BY THE WOODEN FIREPLACE, THE
KITCHJEN IS SPACIOUS WITH A BREAKFAST BAR COUNTER, THE PROPERTY HAS A STUDIO THAT CAN HELP YOU GENERATE MORE INCOME GREAT SIZE ROOMS. DON'T MISS THIS
OPPORTUNITY TO OWN A PROPERTY WITH A LARGE LOT, WAITING TO BE DESIGN..
Location
State NV
County Clark
Zoning Single Family
Direction From I-215 take exit 7 for Eastern Ave, Turn right onto S Eastern Ave, continue on E Reno Ave, turn left onto E. Reno Ave, turn right onto Reno Ct.
Interior
Interior Features None
Heating Central, Gas
Cooling Central Air, Electric
Flooring Carpet, Ceramic Tile, Laminate
Fireplaces Number 1
Fireplaces Type Family Room, Wood Burning
Furnishings Unfurnished
Fireplace Yes
Appliance Electric Range, Refrigerator
Laundry Electric Dryer Hookup, Laundry Closet
Exterior
Exterior Feature Private Yard
Parking Features Attached, Garage, Inside Entrance, Open
Garage Spaces 2.0
Fence Block, Back Yard
Pool In Ground, Private
Utilities Available Underground Utilities
Amenities Available None
Water Access Desc Public
Roof Type Composition,Shingle
Garage Yes
Private Pool Yes
Building
Lot Description Desert Landscaping, Landscaped, < 1/4 Acre
Faces West
Sewer Public Sewer
Water Public
Construction Status Average Condition,Resale
Schools
Elementary Schools Dailey, Jack, Dailey, Jack
Middle Schools Cannon Helen C.
High Schools Del Sol Hs
Others
Senior Community No
Tax ID 162-26-515-008
Acceptable Financing Cash, Conventional, FHA, VA Loan
Listing Terms Cash, Conventional, FHA, VA Loan
Financing Conventional
Read Less Info
Want to know what your home might be worth? Contact us for a FREE valuation!

Our team is ready to help you sell your home for the highest possible price ASAP

Copyright 2025 of the Las Vegas REALTORS®. All rights reserved.
Bought with Essie Taylor Urban Nest Realty
GET MORE INFORMATION
Agent | License ID: S.0178822 S.0185211






