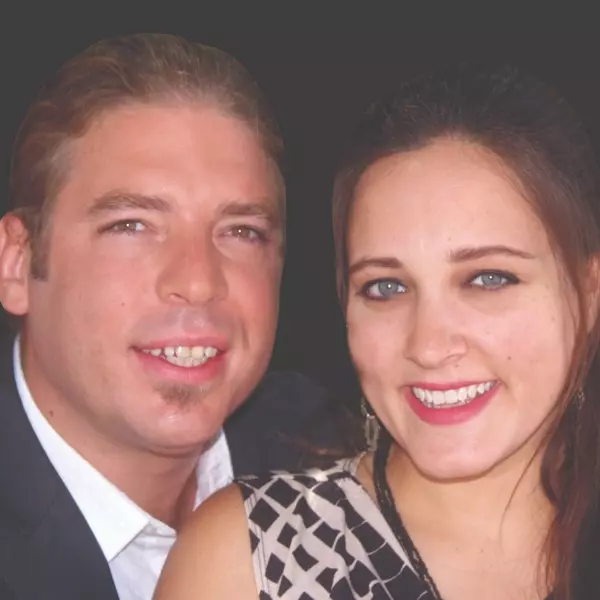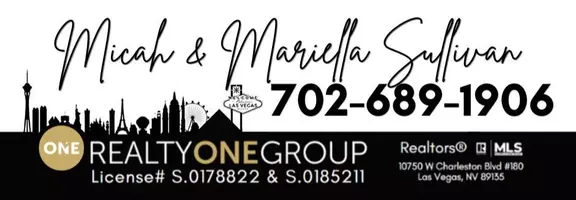$309,990
$309,990
For more information regarding the value of a property, please contact us for a free consultation.
2 Beds
2 Baths
1,171 SqFt
SOLD DATE : 12/31/2024
Key Details
Sold Price $309,990
Property Type Townhouse
Sub Type Townhouse
Listing Status Sold
Purchase Type For Sale
Square Footage 1,171 sqft
Price per Sqft $264
Subdivision Valley Vista Parcel 11
MLS Listing ID 2635359
Sold Date 12/31/24
Style Two Story
Bedrooms 2
Full Baths 2
Construction Status New Construction,Under Construction
HOA Fees $164/mo
HOA Y/N Yes
Year Built 2024
Annual Tax Amount $884
Lot Size 1,306 Sqft
Acres 0.03
Property Sub-Type Townhouse
Property Description
Brand New Home! 2 Spacious Bedrooms, 2 Bathrooms and 1 Car Garage in the Valley Vista Masterplan! DR Horton home backed by a Fortune 500 Company. Open floorplan, Gorgeous Kitchen with White Cabinets, Knobs, Stainless Steel Appliances (Oven/Range, Microwave, Dishwasher and Fridge), Quartz Countertops, Undermount Sink and Water Filtration System! WASHER, DRYER AND BLINDS Included too! Stunning location- offers trails, parks and retail nearby.
Location
State NV
County Clark
Community Pool
Zoning Multi-Family
Direction From N 215 Beltway, take N Decatur Exit. Go North on Decatur. We are on the right side before Grand Teton. Cross Streets: N Decatur and Grand Teton.
Interior
Interior Features Window Treatments
Heating Central, Electric
Cooling Central Air, Electric
Flooring Carpet, Luxury Vinyl, Luxury VinylPlank
Furnishings Unfurnished
Fireplace No
Window Features Double Pane Windows,Window Treatments
Appliance Dryer, Electric Range, Disposal, Microwave, Refrigerator, Washer
Laundry Electric Dryer Hookup, Laundry Room, Upper Level
Exterior
Exterior Feature Balcony
Parking Features Attached, Garage, Open, Guest
Garage Spaces 1.0
Fence None
Pool Community
Community Features Pool
Utilities Available Electricity Available
Amenities Available Gated, Pool
Water Access Desc Public
Roof Type Tile
Porch Balcony
Garage Yes
Private Pool No
Building
Lot Description Desert Landscaping, Landscaped, < 1/4 Acre
Faces West
Sewer Public Sewer
Water Public
New Construction Yes
Construction Status New Construction,Under Construction
Schools
Elementary Schools Heckethorn, Howard E., Heckethorn, Howard E.
Middle Schools Saville Anthony
High Schools Shadow Ridge
Others
HOA Name Juno Pointe
HOA Fee Include Association Management,Insurance,Maintenance Grounds
Senior Community No
Tax ID 124-18-113-164
Security Features Fire Sprinkler System,Gated Community
Acceptable Financing Cash, Conventional, FHA, VA Loan
Listing Terms Cash, Conventional, FHA, VA Loan
Financing FHA
Read Less Info
Want to know what your home might be worth? Contact us for a FREE valuation!

Our team is ready to help you sell your home for the highest possible price ASAP

Copyright 2025 of the Las Vegas REALTORS®. All rights reserved.
Bought with Meshach M. Cisneros Huntington & Ellis, A Real Est
GET MORE INFORMATION
Agent | License ID: S.0178822 S.0185211






