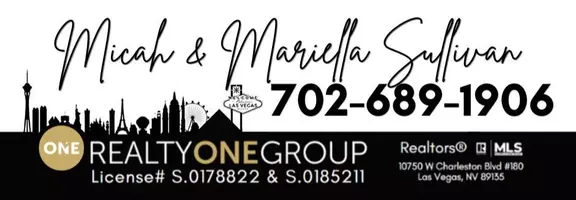$375,000
$375,000
For more information regarding the value of a property, please contact us for a free consultation.
2 Beds
3 Baths
1,170 SqFt
SOLD DATE : 01/02/2025
Key Details
Sold Price $375,000
Property Type Single Family Home
Sub Type Single Family Residence
Listing Status Sold
Purchase Type For Sale
Square Footage 1,170 sqft
Price per Sqft $320
Subdivision Amber Ridge
MLS Listing ID 2614714
Sold Date 01/02/25
Style Two Story
Bedrooms 2
Full Baths 1
Half Baths 1
Three Quarter Bath 1
Construction Status Good Condition,Resale
HOA Fees $45/qua
HOA Y/N Yes
Year Built 2005
Annual Tax Amount $1,204
Lot Size 2,178 Sqft
Acres 0.05
Property Sub-Type Single Family Residence
Property Description
This stunning home in a desirable hot spot of Henderson features 2 bedrooms, 2.5 bathrooms, and lots of storage space; with dual primary bedrooms and walk-in closets, it's sure to suit your needs. Being situated in some amazing school zones you cannot go wrong whether you're looking for a family home or a rental property, long-term appreciation or rental income are sure to be on your side. The garage features fresh epoxy flooring, the kitchen has a one-of-a-kind granite that is sure to turn heads, and the backyard is the perfect size for pets or get-togethers without having to worry about too much maintenance. The community features a park, walking trails, and basketball courts. This home had no expenses spared on upgrades and truly shows like a model home, don't miss your opportunity, schedule a showing today. Welcome home!
Location
State NV
County Clark
Zoning Single Family
Direction From St Rose Pkwy & Amigo, N on Amigo, L on Abbeyfield Rose, R on Abbeyfield Rose, home is on the right.
Interior
Interior Features Ceiling Fan(s)
Heating Gas, Multiple Heating Units
Cooling Central Air, Electric, 2 Units
Flooring Carpet, Laminate, Tile
Fireplaces Number 1
Fireplaces Type Electric, Living Room
Furnishings Unfurnished
Fireplace Yes
Window Features Blinds,Double Pane Windows
Appliance Dishwasher, Disposal, Gas Range, Microwave
Laundry Gas Dryer Hookup, Laundry Closet, Upper Level
Exterior
Exterior Feature Patio, Private Yard
Parking Features Attached, Garage, Private
Garage Spaces 1.0
Fence Back Yard, Vinyl
Utilities Available Underground Utilities
Amenities Available Basketball Court, Park
Water Access Desc Public
Roof Type Tile
Porch Patio
Garage Yes
Private Pool No
Building
Lot Description Desert Landscaping, Landscaped, < 1/4 Acre
Faces West
Sewer Public Sewer
Water Public
Construction Status Good Condition,Resale
Schools
Elementary Schools Schorr, Steve, Schorr, Steve
Middle Schools Webb, Del E.
High Schools Liberty
Others
HOA Name Amber Ridge
HOA Fee Include Association Management
Senior Community No
Tax ID 177-34-810-090
Acceptable Financing Cash, Conventional, FHA, VA Loan
Listing Terms Cash, Conventional, FHA, VA Loan
Financing FHA
Read Less Info
Want to know what your home might be worth? Contact us for a FREE valuation!

Our team is ready to help you sell your home for the highest possible price ASAP

Copyright 2025 of the Las Vegas REALTORS®. All rights reserved.
Bought with Eric King LIFE Realty District
GET MORE INFORMATION
Agent | License ID: S.0178822 S.0185211






