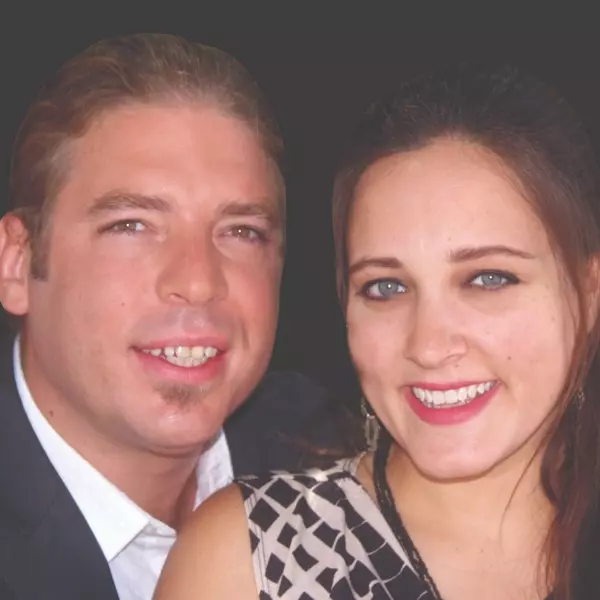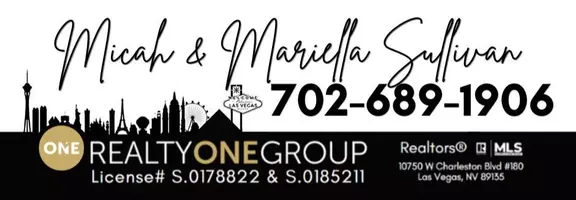$545,000
$549,900
0.9%For more information regarding the value of a property, please contact us for a free consultation.
4 Beds
2 Baths
1,913 SqFt
SOLD DATE : 01/03/2025
Key Details
Sold Price $545,000
Property Type Single Family Home
Sub Type Single Family Residence
Listing Status Sold
Purchase Type For Sale
Square Footage 1,913 sqft
Price per Sqft $284
Subdivision Foothills North #8-By Lewis Homes
MLS Listing ID 2623923
Sold Date 01/03/25
Style One Story
Bedrooms 4
Full Baths 2
Construction Status Resale,Very Good Condition
HOA Y/N No
Year Built 1994
Annual Tax Amount $2,497
Lot Size 6,969 Sqft
Acres 0.16
Property Sub-Type Single Family Residence
Property Description
Step into this absolutely stunning and highly sought after one story ranch style home with RV parking in the coveted equestrian streets! This wonderful, open, and inviting floor plan has all of the features you need to enjoy a life you dreamed of. Featuring four bedrooms and two baths the home has a wonderfully inviting and welcoming kitchen area with lots of natural light flooding the home from the rear windows allowing you to take in the beautiful view of your own private pool and spa! Featuring three car garage with plenty of on street parking just Steps From the nearby park maintained by the city of henderson, this home is shorter please on every level! Just minutes from the heritage Park Aquatics and Senior Center as well as the Boulder Highway Corridor that is being revitalized and the Henderson Water Street District that has millions of dollars of Redevelopment to revitalize the area which is already well underway! Don't miss this stunning opportunity
Location
State NV
County Clark
Zoning Single Family
Direction FROM 93/95 AND WAGONWHEEL, DRIVE EAST ON WAGONWHEEL, TURN LEFT ON APPALOOSA, LEFT ON COLT, RIGHT ON BLUE CLOUD, RIGHT ON GARDEN GATE
Interior
Interior Features Bedroom on Main Level, Ceiling Fan(s), Primary Downstairs
Heating Central, Gas
Cooling Central Air, Electric
Flooring Carpet, Ceramic Tile
Fireplaces Number 1
Fireplaces Type Gas, Living Room
Furnishings Unfurnished
Fireplace Yes
Window Features Blinds
Appliance Dishwasher, Disposal, Gas Range, Microwave
Laundry Gas Dryer Hookup, Main Level, Laundry Room
Exterior
Exterior Feature Patio, Private Yard, Sprinkler/Irrigation
Parking Features Attached, Garage, Garage Door Opener, Inside Entrance, Open, Private, RV Gated, RV Access/Parking, RV Paved
Garage Spaces 2.0
Fence Block, Back Yard
Pool Heated, In Ground, Private
Utilities Available Underground Utilities
Amenities Available None
Water Access Desc Public
Roof Type Pitched,Tile
Street Surface Paved
Porch Covered, Patio
Garage Yes
Private Pool Yes
Building
Lot Description Corner Lot, Cul-De-Sac, Drip Irrigation/Bubblers, Desert Landscaping, Landscaped, Rocks, Sprinklers Timer, < 1/4 Acre
Faces South
Sewer Public Sewer
Water Public
Construction Status Resale,Very Good Condition
Schools
Elementary Schools Dooley, John, Dooley, John
Middle Schools Brown B. Mahlon
High Schools Basic Academy
Others
Senior Community No
Tax ID 179-27-117-024
Ownership Single Family Residential
Acceptable Financing Cash, Conventional, FHA, VA Loan
Listing Terms Cash, Conventional, FHA, VA Loan
Financing VA
Read Less Info
Want to know what your home might be worth? Contact us for a FREE valuation!

Our team is ready to help you sell your home for the highest possible price ASAP

Copyright 2025 of the Las Vegas REALTORS®. All rights reserved.
Bought with Randal J. McClintock Coldwell Banker Premier
GET MORE INFORMATION
Agent | License ID: S.0178822 S.0185211






