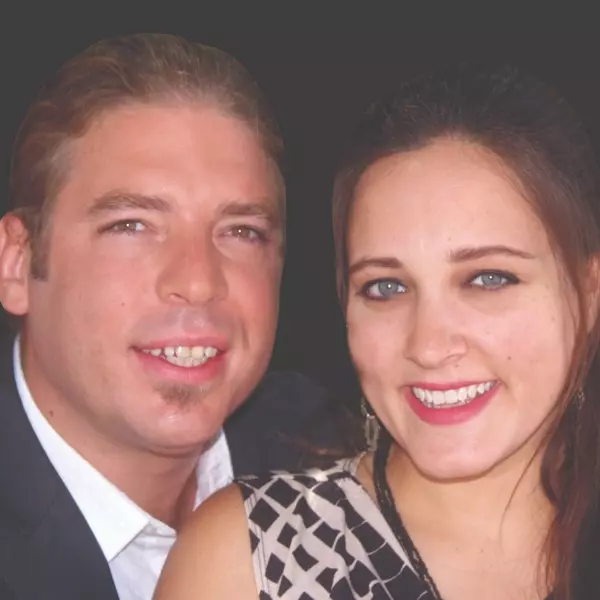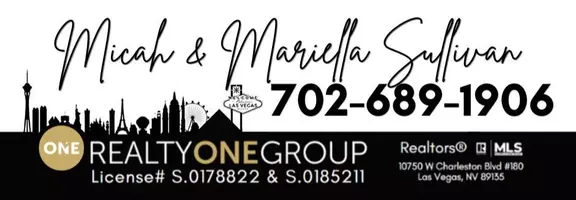$540,000
$549,900
1.8%For more information regarding the value of a property, please contact us for a free consultation.
3 Beds
3 Baths
1,995 SqFt
SOLD DATE : 01/31/2025
Key Details
Sold Price $540,000
Property Type Single Family Home
Sub Type Single Family Residence
Listing Status Sold
Purchase Type For Sale
Square Footage 1,995 sqft
Price per Sqft $270
Subdivision Falcon Glenn Sub Phase 4
MLS Listing ID 2629402
Sold Date 01/31/25
Style One Story
Bedrooms 3
Full Baths 3
Construction Status Resale,Very Good Condition
HOA Fees $128/mo
HOA Y/N Yes
Year Built 2006
Annual Tax Amount $2,935
Lot Size 7,405 Sqft
Acres 0.17
Property Sub-Type Single Family Residence
Property Description
Welcome to your dream oasis in Mesquite, Nevada! This beautifully maintained single-story home offers the perfect blend of comfort and convenience with 3 spacious bedrooms, 2 full bathrooms, and a refreshing backyard pool. Located in a friendly neighborhood, this home is just minutes from local parks, golf courses, shopping, and dining. With easy access to all the amenities Mesquite has to offer, this property is the ideal place to call home.
Don't miss your chance to own this beautiful home—schedule a showing today!
Location
State NV
County Clark
Zoning Single Family
Direction From I-15, take exit 122 for E Pioneer Blvd. North on E Pioneer Blvd. Continue on W Pioneer Blvd. Right on Horizon Blvd. Right on Raven Way. Left on Glendale Rd. Property is on the right
Interior
Interior Features Bedroom on Main Level, Ceiling Fan(s), Primary Downstairs
Heating Central, Electric
Cooling Central Air, Electric
Flooring Carpet, Tile
Furnishings Unfurnished
Fireplace No
Appliance Electric Range, Disposal, Microwave, Refrigerator
Laundry Electric Dryer Hookup, Main Level
Exterior
Exterior Feature Patio, Private Yard
Parking Features Attached, Garage, Private
Garage Spaces 3.0
Fence Block, Back Yard, Stucco Wall
Pool In Ground, Private
Utilities Available Underground Utilities
Amenities Available None
Water Access Desc Public
Roof Type Tile
Porch Covered, Patio
Garage Yes
Private Pool Yes
Building
Lot Description Desert Landscaping, Landscaped, Rocks, < 1/4 Acre
Faces South
Sewer Public Sewer
Water Public
Construction Status Resale,Very Good Condition
Schools
Elementary Schools Virgin Valley, Virgin Valley
Middle Schools Hughes Charles
High Schools Virgin Valley
Others
HOA Name Falcon Ridge Communi
HOA Fee Include Maintenance Grounds
Senior Community No
Tax ID 001-07-813-011
Ownership Single Family Residential
Acceptable Financing Cash, Conventional, FHA, VA Loan
Listing Terms Cash, Conventional, FHA, VA Loan
Financing VA
Read Less Info
Want to know what your home might be worth? Contact us for a FREE valuation!

Our team is ready to help you sell your home for the highest possible price ASAP

Copyright 2025 of the Las Vegas REALTORS®. All rights reserved.
Bought with NON MLS NON-MLS OFFICE
GET MORE INFORMATION
Agent | License ID: S.0178822 S.0185211






