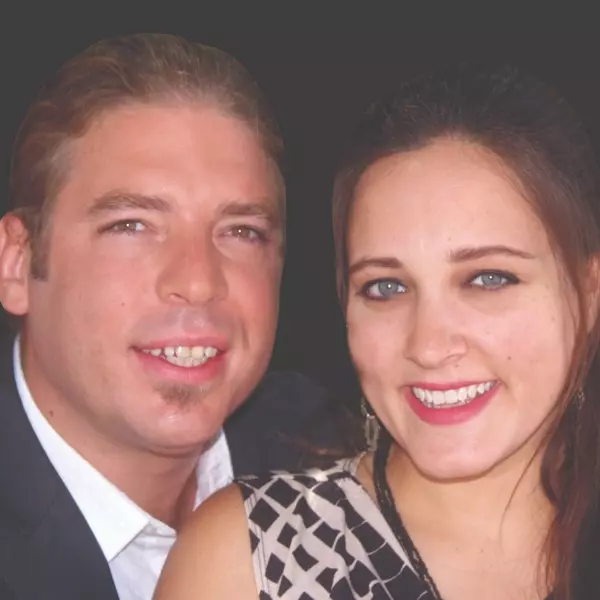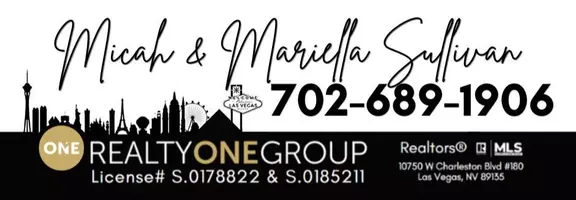$495,372
$523,357
5.3%For more information regarding the value of a property, please contact us for a free consultation.
3 Beds
3 Baths
2,191 SqFt
SOLD DATE : 01/31/2025
Key Details
Sold Price $495,372
Property Type Single Family Home
Sub Type Single Family Residence
Listing Status Sold
Purchase Type For Sale
Square Footage 2,191 sqft
Price per Sqft $226
Subdivision Gatherings At Ridgemont
MLS Listing ID 2627782
Sold Date 01/31/25
Style One Story
Bedrooms 3
Full Baths 2
Half Baths 1
Construction Status New Construction
HOA Fees $107/mo
HOA Y/N Yes
Year Built 2025
Annual Tax Amount $5,000
Lot Size 6,098 Sqft
Acres 0.14
Property Sub-Type Single Family Residence
Property Description
Ask about $50,000 in buyer flex incentives on this Quick Move-in home!! Welcome to Ridgemont, Beazer Homes' Gatherings 55+ community nestled in the breathtaking landscapes of Mesquite, NV, offering this thoughtfully designed single-story home. The Zion Plan 3 Beds /den / 2.5 baths / 2 car garage. Stainless Steel appliances, Upgraded Kitchen Cabinets, Upgraded solid quartz countertops, Upgraded Hardwood Laminate flooring throughout. Upgraded bath hardware. Mohawk Carpeting. 8' Garage door, Covered Patio w/ Pavers. Oversized Lot. DOE Zero Energy Ready Home. 3D tour and photos are of the model home. This home is ready for a January Move-in!
Location
State NV
County Clark
Zoning Single Family
Direction Take I-15 North toward Utah; Exit 122 for Sandhill Blvd toward Pioneer Blvd; Keep left at the fork, then turn left onto Pioneer Blvd, Turn Right onto Oasis Blvd, At the traffic circle, take the 2nd exit and stay on Oasis Boulevard; At the next traffic circle, take the 2nd exit onto Canyon Crest Boulevard, Turn right on Kensington Avenue, Community will be on your left.
Interior
Interior Features Bedroom on Main Level, Primary Downstairs, None
Heating Central, Electric
Cooling Central Air, Electric, ENERGY STAR Qualified Equipment
Flooring Other
Furnishings Unfurnished
Fireplace No
Window Features Double Pane Windows,Low-Emissivity Windows
Appliance Dishwasher, ENERGY STAR Qualified Appliances, Electric Range, Disposal, Microwave
Laundry Electric Dryer Hookup, Laundry Room
Exterior
Exterior Feature Porch, Patio
Parking Features Attached, Garage, Inside Entrance, Private
Garage Spaces 2.0
Fence Block, Back Yard
Utilities Available Electricity Available
Water Access Desc Public
Roof Type Tile
Porch Covered, Patio, Porch
Garage Yes
Private Pool No
Building
Lot Description Desert Landscaping, Landscaped, < 1/4 Acre
Faces West
Builder Name Beazer
Sewer Public Sewer
Water Public
New Construction Yes
Construction Status New Construction
Schools
Elementary Schools Virgin Valley, Virgin Valley
Middle Schools Hughes Charles
High Schools Virgin Valley
Others
HOA Name Ridgemont
HOA Fee Include Association Management
Senior Community Yes
Tax ID 001-05-620-030
Acceptable Financing Cash, Conventional, FHA, VA Loan
Listing Terms Cash, Conventional, FHA, VA Loan
Financing Cash
Read Less Info
Want to know what your home might be worth? Contact us for a FREE valuation!

Our team is ready to help you sell your home for the highest possible price ASAP

Copyright 2025 of the Las Vegas REALTORS®. All rights reserved.
Bought with Penny Lococo Premier Properties of Mesquite
GET MORE INFORMATION
Agent | License ID: S.0178822 S.0185211






