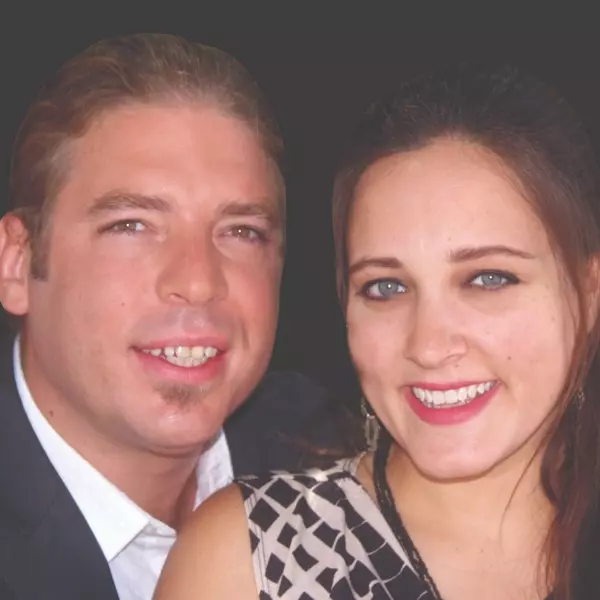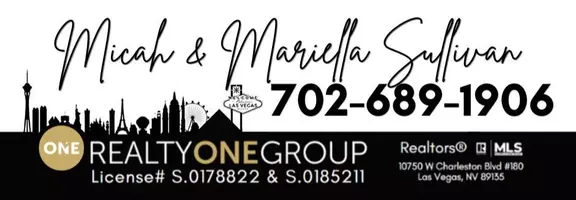$550,000
$550,000
For more information regarding the value of a property, please contact us for a free consultation.
4 Beds
3 Baths
2,177 SqFt
SOLD DATE : 03/10/2025
Key Details
Sold Price $550,000
Property Type Single Family Home
Sub Type Single Family Residence
Listing Status Sold
Purchase Type For Sale
Square Footage 2,177 sqft
Price per Sqft $252
Subdivision Crystal Spgs R-1A
MLS Listing ID 2646227
Sold Date 03/10/25
Style Two Story
Bedrooms 4
Full Baths 2
Three Quarter Bath 1
Construction Status Excellent,Resale
HOA Fees $120/mo
HOA Y/N Yes
Year Built 1996
Annual Tax Amount $3,328
Lot Size 8,712 Sqft
Acres 0.2
Property Sub-Type Single Family Residence
Property Description
Welcome to 421 Flores Circle! Situated at the end of a quiet cul-de-sac, this beautifully updated home features all new carpeting and baseboards, creating a sleek and polished look. The kitchen is a chef's delight with brand-new appliances and stylish finishes. It also features a large family room downstairs and a separate great room upstairs, each with their own fire place, make this home perfect for family gatherings and entertaining. Additionally, the interior has been transformed with fresh paint throughout, enhancing its bright and inviting feel. Step outside to your private backyard retreat complete with a sparkling pool and spa, ideal for relaxation after a long day or enjoying with friends. This home has it all! Don't miss this move-in-ready gem!
Location
State NV
County Clark
Zoning Single Family
Direction From Windmill & 215 go West on Windmill, LEFT on Bermuda, LEFT on Antonello Way, RIGHT on Colburn, RIGHT on Flores Circle to #421 on the LEFT.
Interior
Interior Features Bedroom on Main Level, Ceiling Fan(s)
Heating Central, Gas
Cooling Central Air, Electric, 2 Units
Flooring Carpet, Tile
Fireplaces Number 2
Fireplaces Type Family Room, Gas
Furnishings Unfurnished
Fireplace Yes
Window Features Double Pane Windows,Low-Emissivity Windows
Appliance Disposal, Gas Range, Microwave
Laundry Gas Dryer Hookup, Main Level, Laundry Room
Exterior
Exterior Feature Built-in Barbecue, Barbecue, Patio, Private Yard, Sprinkler/Irrigation
Parking Features Attached, Garage, Garage Door Opener, Inside Entrance, Private
Garage Spaces 3.0
Fence Block, Back Yard
Pool In Ground, Private, Waterfall
Utilities Available Underground Utilities
Water Access Desc Public
Roof Type Tile
Porch Covered, Patio
Garage Yes
Private Pool Yes
Building
Lot Description Drip Irrigation/Bubblers, Desert Landscaping, Front Yard, Landscaped, < 1/4 Acre
Faces North
Sewer Public Sewer
Water Public
Construction Status Excellent,Resale
Schools
Elementary Schools Beatty, John R., Beatty, John R.
Middle Schools Schofield Jack Lund
High Schools Silverado
Others
HOA Name Terra West
HOA Fee Include Association Management,Recreation Facilities,Reserve Fund
Senior Community No
Tax ID 177-15-412-012
Acceptable Financing Cash, Conventional, FHA, VA Loan
Listing Terms Cash, Conventional, FHA, VA Loan
Financing FHA
Read Less Info
Want to know what your home might be worth? Contact us for a FREE valuation!

Our team is ready to help you sell your home for the highest possible price ASAP

Copyright 2025 of the Las Vegas REALTORS®. All rights reserved.
Bought with Daniela Mejia Realty ONE Group, Inc
GET MORE INFORMATION
Agent | License ID: S.0178822 S.0185211






