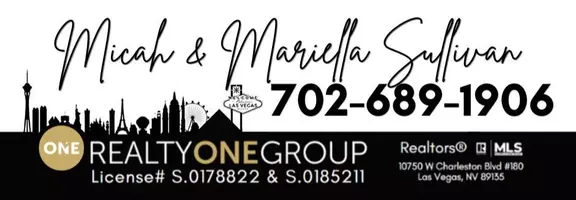$665,000
$668,000
0.4%For more information regarding the value of a property, please contact us for a free consultation.
5 Beds
4 Baths
3,089 SqFt
SOLD DATE : 03/18/2025
Key Details
Sold Price $665,000
Property Type Single Family Home
Sub Type Single Family Residence
Listing Status Sold
Purchase Type For Sale
Square Footage 3,089 sqft
Price per Sqft $215
Subdivision Montana At La Entrada
MLS Listing ID 2655312
Sold Date 03/18/25
Style Two Story
Bedrooms 5
Full Baths 3
Three Quarter Bath 1
Construction Status Excellent,Resale
HOA Y/N No
Year Built 2001
Annual Tax Amount $3,038
Lot Size 6,098 Sqft
Acres 0.14
Property Sub-Type Single Family Residence
Property Description
Wow! Beautiful home featuring 5 bedrooms, 4 bathrooms, 3 car garage with a refreshing pool/spa. NO HOA! Incredible curb appeal, spacious floorplan and more. Kitchen has beautiful granite, island, pantry and stainless steel appliances all included. Large Family and Vaulted Living/Dining rooms for entertaining. Bedroom and Bathroom downstairs! Primary bedroom comes with an extra space with mini fridge. Primary bath is amazing with large walk in shower with dual shower heads, two walk in closets, vanity with dual sinks, ceiling fan and a TV! 2 of 3 upstairs secondary bedrooms have a full bathroom. Several updates have been done over last two years include New AC Units, Pool Heater, both Garage Doors, Vinyl Flooring, Drip Irrigation System, front/back landscaping, security door, lighting fixtures, solar panels and more! Gorgeous heated pool and spa oasis in backyard. Rare find in this area. Located near 215/Gibson near shopping, schools and freeways. Welcome Home!
Location
State NV
County Clark
Zoning Single Family
Direction Gibson & 215, Gibson south, left (east) on Ls Palmas Entrada Ave., turn right (south) onto Millcity Rd, turn right onto Entrada Ridge Ave to Parker Ranch.
Interior
Interior Features Bedroom on Main Level, Ceiling Fan(s), Window Treatments, Programmable Thermostat
Heating Central, Gas, High Efficiency, Multiple Heating Units
Cooling Central Air, Electric, ENERGY STAR Qualified Equipment, High Efficiency, 2 Units
Flooring Carpet, Luxury Vinyl, Luxury VinylPlank
Fireplaces Number 1
Fireplaces Type Family Room, Gas
Furnishings Unfurnished
Fireplace Yes
Window Features Blinds,Drapes
Appliance Convection Oven, Dryer, Dishwasher, ENERGY STAR Qualified Appliances, Gas Cooktop, Disposal, Microwave, Refrigerator, Washer
Laundry Electric Dryer Hookup, Gas Dryer Hookup, Main Level
Exterior
Exterior Feature Porch, Private Yard, Sprinkler/Irrigation
Parking Features Attached, Garage, Inside Entrance, Private
Garage Spaces 3.0
Fence Block, Back Yard
Pool Heated
Utilities Available Underground Utilities
Amenities Available None
Water Access Desc Public
Roof Type Tile
Porch Porch
Garage Yes
Private Pool Yes
Building
Lot Description Drip Irrigation/Bubblers, Desert Landscaping, Landscaped, < 1/4 Acre
Faces East
Story 2
Sewer Public Sewer
Water Public
Construction Status Excellent,Resale
Schools
Elementary Schools Newton, Ulis, Newton, Ulis
Middle Schools Mannion Jack & Terry
High Schools Foothill
Others
Senior Community No
Tax ID 178-14-414-006
Security Features Security System Owned,Controlled Access
Acceptable Financing Cash, Conventional, VA Loan
Listing Terms Cash, Conventional, VA Loan
Financing Conventional
Read Less Info
Want to know what your home might be worth? Contact us for a FREE valuation!

Our team is ready to help you sell your home for the highest possible price ASAP

Copyright 2025 of the Las Vegas REALTORS®. All rights reserved.
Bought with Joie A. Jones LPT Realty, LLC
GET MORE INFORMATION
Agent | License ID: S.0178822 S.0185211






