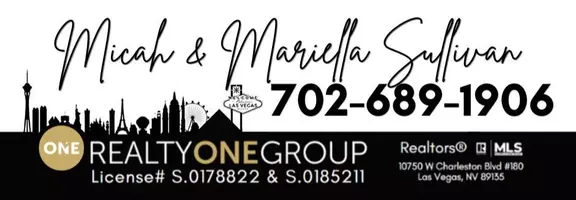$755,000
$755,000
For more information regarding the value of a property, please contact us for a free consultation.
3 Beds
3 Baths
2,345 SqFt
SOLD DATE : 03/20/2025
Key Details
Sold Price $755,000
Property Type Single Family Home
Sub Type Single Family Residence
Listing Status Sold
Purchase Type For Sale
Square Footage 2,345 sqft
Price per Sqft $321
Subdivision Crystal Canyon-Summerlin Village 21 Parcel A&B-Unt 4
MLS Listing ID 2650270
Sold Date 03/20/25
Style Two Story
Bedrooms 3
Full Baths 2
Half Baths 1
Construction Status Excellent,Resale
HOA Fees $60/mo
HOA Y/N Yes
Year Built 2022
Annual Tax Amount $6,863
Lot Size 4,356 Sqft
Acres 0.1
Property Sub-Type Single Family Residence
Property Description
This nearly new two-story home in Summerlin features 3 bedrooms and 2.5 baths. The kitchen boasts custom granite countertops, and the downstairs is outfitted with luxury vinyl flooring. The upgraded primary bath includes a walk-in shower, and the primary closet has been thoughtfully designed for extra space. Additional highlights include an owned soft water system, owned Tesla solar panels, and an epoxy-finished garage with an external AC unit for added comfort. The home is ideally located near the 215 and downtown Summerlin, with access to community parks and an additional park just outside the gates. Don't miss the chance to see this one!
Location
State NV
County Clark
Zoning Single Family
Direction From 215N & Far Hills. Exit Far Hills. Left onto Far Hills. Right onto Ridge Pine. Right onto Santa Elena. Left onto Badwater Basin. Left onto Salt Creek. Home will be second on the left.
Interior
Heating Central, Gas
Cooling Central Air, Electric
Flooring Luxury Vinyl, Luxury VinylPlank
Furnishings Unfurnished
Fireplace No
Window Features Double Pane Windows
Appliance Built-In Gas Oven, Double Oven, Dishwasher, Gas Cooktop, Disposal, Microwave, Water Softener Owned, Tankless Water Heater, Water Purifier
Laundry Gas Dryer Hookup, Laundry Room, Upper Level
Exterior
Exterior Feature Porch, Patio, Sprinkler/Irrigation
Parking Features Air Conditioned Garage, Epoxy Flooring, Finished Garage, Garage, Garage Door Opener, Inside Entrance, Private
Garage Spaces 2.0
Fence Block, Back Yard
Utilities Available Underground Utilities
Amenities Available Dog Park, Gated, Playground, Park
Water Access Desc Public
Roof Type Tile
Porch Covered, Patio, Porch
Garage Yes
Private Pool No
Building
Lot Description Drip Irrigation/Bubblers, Desert Landscaping, Landscaped, < 1/4 Acre
Faces North
Sewer Public Sewer
Water Public
Construction Status Excellent,Resale
Schools
Elementary Schools Givens, Linda Rankin, Givens, Linda Rankin
Middle Schools Becker
High Schools Palo Verde
Others
HOA Name Summerlin West
HOA Fee Include Association Management
Senior Community No
Tax ID 137-26-218-030
Ownership Single Family Residential
Security Features Security System Owned
Acceptable Financing Cash, Conventional, VA Loan
Listing Terms Cash, Conventional, VA Loan
Financing Conventional
Read Less Info
Want to know what your home might be worth? Contact us for a FREE valuation!

Our team is ready to help you sell your home for the highest possible price ASAP

Copyright 2025 of the Las Vegas REALTORS®. All rights reserved.
Bought with Kelsey Pyun Huntington & Ellis, A Real Est
GET MORE INFORMATION
Agent | License ID: S.0178822 S.0185211






