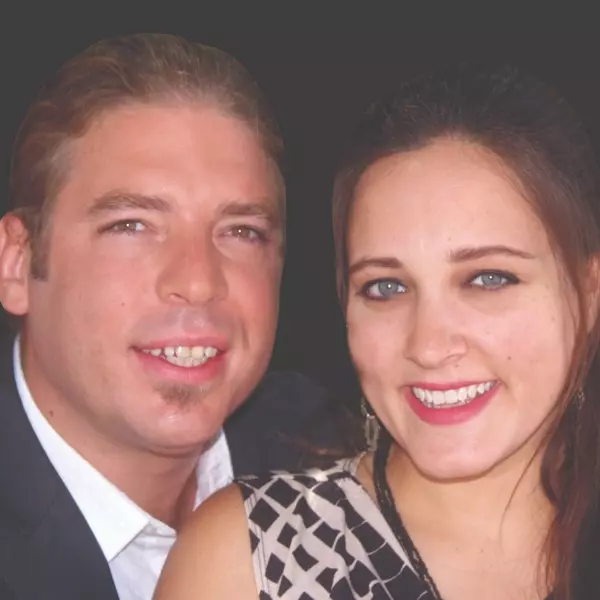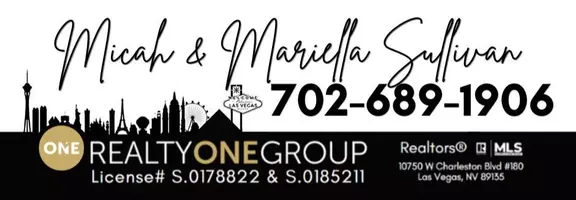$334,000
$329,900
1.2%For more information regarding the value of a property, please contact us for a free consultation.
2 Beds
2 Baths
1,794 SqFt
SOLD DATE : 03/25/2025
Key Details
Sold Price $334,000
Property Type Townhouse
Sub Type Townhouse
Listing Status Sold
Purchase Type For Sale
Square Footage 1,794 sqft
Price per Sqft $186
Subdivision Taravilla
MLS Listing ID 2649859
Sold Date 03/25/25
Style One Story
Bedrooms 2
Full Baths 2
Construction Status Good Condition,Resale
HOA Y/N No
Year Built 1983
Annual Tax Amount $1,044
Lot Size 4,356 Sqft
Acres 0.1
Property Sub-Type Townhouse
Property Description
PRICE REDUCED very spacious, single-story townhome with 2 bedrooms & a large den could be 3rd bedroom, 2 full baths 2 car garage & NO HOA FEES. Close to elementary schools, park with playground, & shopping. Living room with brick gas fireplace, ceiling fan, wood laminate flooring, & dining area. Kitchen has lots of cabinets, solid surface countertops, breakfast bar, stainless steel stove, stainless steel French door refrigerator, & tile floor. Primary bedroom with double doors, ceiling fan, double French doors to the front courtyard-patio, wood laminate flooring, double closet with mirrored doors, & is separate from the other bedroom & den. Primary bathroom has double sinks, make-up vanity, ceiling fan, linen closet, tile floor, & a door to the spa room. Den with ceiling fan, & wood laminate floor. Across from the den is the spa room with a 5'-10" round spa, double French doors, & tile floor. 2nd bedroom has ceiling fan, mirrored closet doors. 2 car garage has ceiling fan & shelving.
Location
State NV
County Clark
Zoning Single Family
Direction From Sahara go South on Jones, Left (East) on Edna, go past Lindell then turn Left on Mohawk to the property on the right.
Interior
Interior Features Bedroom on Main Level, Ceiling Fan(s), Primary Downstairs, Window Treatments
Heating Central, Gas, Multiple Heating Units
Cooling Central Air, Electric, 2 Units
Flooring Laminate, Tile
Fireplaces Number 1
Fireplaces Type Gas, Living Room
Furnishings Furnished Or Unfurnished
Fireplace Yes
Window Features Blinds,Window Treatments
Appliance Dryer, Dishwasher, Electric Range, Disposal, Gas Water Heater, Refrigerator, Water Heater, Washer
Laundry Electric Dryer Hookup, Laundry Closet
Exterior
Exterior Feature Courtyard, Porch, Patio
Parking Features Attached, Finished Garage, Garage, Garage Door Opener, Inside Entrance, Open, Private
Garage Spaces 2.0
Fence Block, Back Yard
Utilities Available Underground Utilities
Amenities Available Playground, Park
Water Access Desc Public
Roof Type Other,Tile
Porch Patio, Porch
Garage Yes
Private Pool No
Building
Lot Description Landscaped, Rocks, < 1/4 Acre
Faces West
Sewer Public Sewer
Water Public
Construction Status Good Condition,Resale
Schools
Elementary Schools Roundy, Dr. C. Owen, Roundy, Dr. C. Owen
Middle Schools Guinn Kenny C.
High Schools Clark Ed. W.
Others
Senior Community No
Tax ID 163-12-612-006
Acceptable Financing Cash, Conventional
Listing Terms Cash, Conventional
Financing VA
Read Less Info
Want to know what your home might be worth? Contact us for a FREE valuation!

Our team is ready to help you sell your home for the highest possible price ASAP

Copyright 2025 of the Las Vegas REALTORS®. All rights reserved.
Bought with Chan Wathen Simply Vegas
GET MORE INFORMATION
Agent | License ID: S.0178822 S.0185211






