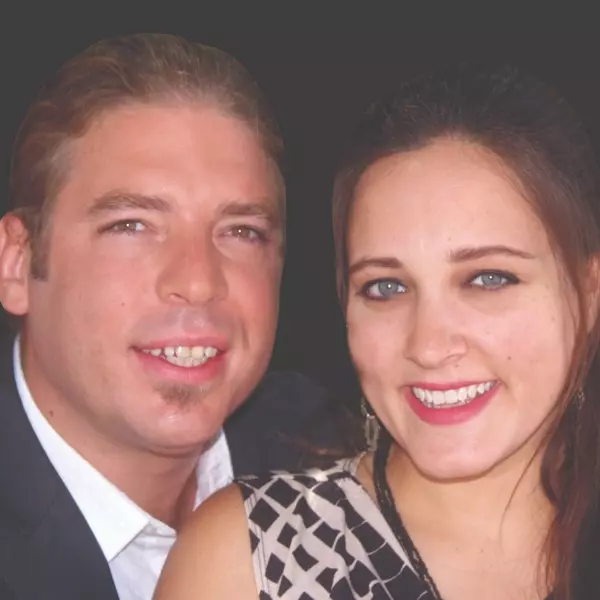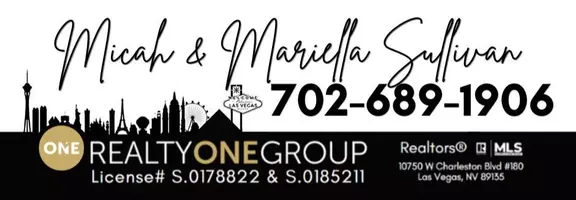$385,000
$385,000
For more information regarding the value of a property, please contact us for a free consultation.
2 Beds
2 Baths
1,632 SqFt
SOLD DATE : 03/27/2025
Key Details
Sold Price $385,000
Property Type Single Family Home
Sub Type Single Family Residence
Listing Status Sold
Purchase Type For Sale
Square Footage 1,632 sqft
Price per Sqft $235
Subdivision Peachtree #2-A-Lewis Homes
MLS Listing ID 2645243
Sold Date 03/27/25
Style One Story
Bedrooms 2
Full Baths 2
Construction Status Excellent,Resale
HOA Y/N No
Year Built 1993
Annual Tax Amount $1,173
Lot Size 5,227 Sqft
Acres 0.12
Property Sub-Type Single Family Residence
Property Description
Welcome to your dream home! This property boasts a fresh interior paint job in a neutral color scheme that enhances its elegance. The living room features a cozy fireplace, perfect for those chilly evenings. The kitchen is a chef's delight, equipped with all stainless steel appliances, and an accent backsplash adding a touch of sophistication. The primary bathroom features double sinks and a separate tub and shower, providing a spa-like experience. The home's exterior is just as impressive, with a covered patio and a fenced-in backyard for privacy. Recent updates include partial flooring replacement. This home is a must-see! This home has been virtually staged to illustrate its potential.
Location
State NV
County Clark
Zoning Single Family
Direction Head south on Tree Line Dr toward Citrus Field Ave Turn right onto Orchard Valley Dr Turn right onto Autumn Rose Way
Interior
Interior Features Bedroom on Main Level, Primary Downstairs
Heating Central, Gas
Cooling Central Air, Electric
Flooring Carpet, Tile
Fireplaces Number 1
Fireplaces Type Living Room, Other
Furnishings Unfurnished
Fireplace Yes
Appliance Gas Range, Microwave
Laundry Electric Dryer Hookup, Laundry Room
Exterior
Exterior Feature None
Parking Features Attached, Garage, Private
Garage Spaces 2.0
Fence None
Utilities Available Underground Utilities
Amenities Available None
Water Access Desc Public
Roof Type Tile
Garage Yes
Private Pool No
Building
Lot Description Front Yard, Synthetic Grass, < 1/4 Acre
Faces South
Sewer Public Sewer
Water Public
Construction Status Excellent,Resale
Schools
Elementary Schools Goldfarb, Dan, Goldfarb, Dan
Middle Schools Harney Kathleen & Tim
High Schools Las Vegas
Others
HOA Fee Include None
Senior Community No
Tax ID 161-03-315-008
Security Features Security System Owned
Acceptable Financing Cash, Conventional, FHA, VA Loan
Listing Terms Cash, Conventional, FHA, VA Loan
Financing Conventional
Read Less Info
Want to know what your home might be worth? Contact us for a FREE valuation!

Our team is ready to help you sell your home for the highest possible price ASAP

Copyright 2025 of the Las Vegas REALTORS®. All rights reserved.
Bought with Tony Espinoza Excellence Fine Living Realty
GET MORE INFORMATION
Agent | License ID: S.0178822 S.0185211






