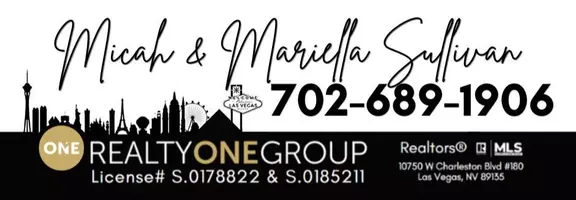$438,000
$435,000
0.7%For more information regarding the value of a property, please contact us for a free consultation.
3 Beds
3 Baths
1,925 SqFt
SOLD DATE : 04/15/2025
Key Details
Sold Price $438,000
Property Type Single Family Home
Sub Type Single Family Residence
Listing Status Sold
Purchase Type For Sale
Square Footage 1,925 sqft
Price per Sqft $227
Subdivision Lynmar
MLS Listing ID 2659727
Sold Date 04/15/25
Style Two Story
Bedrooms 3
Full Baths 2
Half Baths 1
Construction Status Good Condition,Resale
HOA Fees $59/qua
HOA Y/N Yes
Year Built 2021
Annual Tax Amount $4,175
Lot Size 3,484 Sqft
Acres 0.08
Property Sub-Type Single Family Residence
Property Description
Welcome to this CLEAN, CRISP and NEW FEELING home featuring a Vaulted Two-story entrance that sets the stage for a Spacious and Inviting Atmosphere. The garage offers a unique extra storage space, perfect for added convenience PLUS a Soft Water System that will convey. Inside, you'll find crown molding in select areas, adding a touch of elegance throughout. The Bright kitchen shines with White cabinetry, Granite Countertops, and RO! The living room is warm and welcoming, centered around a fun and unique electric fireplace! Step outside to a backyard designed for possibilities, complete with a COVERED PATIO, Fresh Mulch, and even a few FRUIT TREES!!! Upstairs, you'll be greeted by a GENEROUS LOFT space and three well-appointed bedrooms. The primary suite is a true retreat, featuring its own private balcony, a walk-in closet, and crown molding details in the bathroom. This home is a perfect blend of style and comfort—don't miss your chance to make it yours!
Location
State NV
County Clark
Zoning Single Family
Direction Take 216 North, and exit Revere Street and head South. Left on Dorrell Ln. Left on Elaine St.. Right on Free Fall Ave. Home is on your left. Thank you for showing another Rexford Group Listing!
Interior
Interior Features Ceiling Fan(s), Window Treatments
Heating Central, Electric
Cooling Central Air, Electric
Flooring Carpet, Tile
Fireplaces Number 1
Fireplaces Type Electric, Family Room
Furnishings Unfurnished
Fireplace Yes
Window Features Blinds
Appliance Dryer, Dishwasher, Disposal, Gas Range, Microwave, Refrigerator, Water Softener Owned, Washer
Laundry Gas Dryer Hookup, Laundry Room, Upper Level
Exterior
Exterior Feature Balcony, Patio, Private Yard
Parking Features Attached, Garage, Garage Door Opener, Private
Garage Spaces 2.0
Fence Block, Back Yard
Utilities Available Underground Utilities
Water Access Desc Public
Roof Type Tile
Porch Balcony, Covered, Patio
Garage Yes
Private Pool No
Building
Lot Description Desert Landscaping, Landscaped, Rocks, < 1/4 Acre
Faces South
Sewer Public Sewer
Water Public
Construction Status Good Condition,Resale
Schools
Elementary Schools Duncan, Ruby, Duncan, Ruby
Middle Schools Findlay Clifford O.
High Schools Legacy
Others
HOA Name Sedona Ranch
HOA Fee Include Association Management
Senior Community No
Tax ID 124-22-110-016
Acceptable Financing Cash, Conventional, FHA, VA Loan
Listing Terms Cash, Conventional, FHA, VA Loan
Financing Conventional
Read Less Info
Want to know what your home might be worth? Contact us for a FREE valuation!

Our team is ready to help you sell your home for the highest possible price ASAP

Copyright 2025 of the Las Vegas REALTORS®. All rights reserved.
Bought with Jack Wang Vegas Market Source Realty
GET MORE INFORMATION
Agent | License ID: S.0178822 S.0185211






