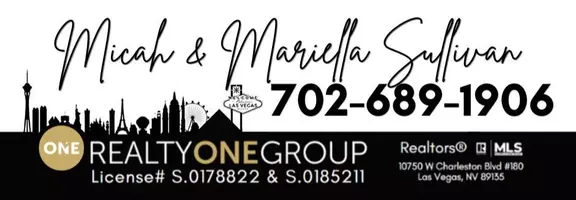$439,999
$439,999
For more information regarding the value of a property, please contact us for a free consultation.
3 Beds
3 Baths
1,870 SqFt
SOLD DATE : 04/16/2025
Key Details
Sold Price $439,999
Property Type Single Family Home
Sub Type Single Family Residence
Listing Status Sold
Purchase Type For Sale
Square Footage 1,870 sqft
Price per Sqft $235
Subdivision Ridge 3
MLS Listing ID 2649895
Sold Date 04/16/25
Style Two Story
Bedrooms 3
Full Baths 2
Half Baths 1
Construction Status Good Condition,Resale
HOA Fees $25/mo
HOA Y/N Yes
Year Built 2001
Annual Tax Amount $1,744
Lot Size 4,791 Sqft
Acres 0.11
Property Sub-Type Single Family Residence
Property Description
Welcome to this spacious 3-bedroom, 2.5-bath home, offering a thoughtfully designed floorplan perfect for modern living. The island kitchen is the heart of the home, opening to a generous family room, while the formal living/dining area provide plenty of space for entertaining. Retreat to the large primary suite, complete with a luxurious en-suite bath featuring dual sinks, a vanity seating area, and a separate tub and shower combo for ultimate relaxation. The convenient upstairs laundry room adds practicality to daily living. Step outside to a beautifully landscaped backyard, featuring low-maintenance synthetic grass for year-round appeal. Enjoy outdoor living with a full-length covered patio and extended seating area, ideal for gatherings or simply unwinding. Plus, there's a full-size walk-in shed for additional storage. With a recently replaced HVAC system, this home is ready for comfortable living. Buyer's to accept and transfer Solar (Power Purchase Agreement) into their names.
Location
State NV
County Clark
Zoning Single Family
Direction FROM ANN & JONES EAST ON ANN, LEFT ON STARSHINE, LEFT ON FROZEN SPRINGS TO PROPERTY
Rooms
Other Rooms Shed(s)
Interior
Interior Features Ceiling Fan(s), Window Treatments
Heating Central, Gas
Cooling Central Air, Electric
Flooring Carpet, Luxury Vinyl Plank
Furnishings Unfurnished
Fireplace No
Window Features Blinds,Double Pane Windows
Appliance Disposal, Gas Range, Microwave
Laundry Gas Dryer Hookup, Upper Level
Exterior
Exterior Feature Patio, Private Yard, Shed
Parking Features Attached, Garage, Guest
Garage Spaces 2.0
Fence Block, Back Yard
Utilities Available Underground Utilities
Water Access Desc Public
Roof Type Tile
Porch Covered, Patio
Garage Yes
Private Pool No
Building
Lot Description Desert Landscaping, Landscaped, < 1/4 Acre
Faces South
Sewer Public Sewer
Water Public
Additional Building Shed(s)
Construction Status Good Condition,Resale
Schools
Elementary Schools Carl, Kay, Carl, Kay
Middle Schools Saville Anthony
High Schools Shadow Ridge
Others
HOA Name Summer Ridge
HOA Fee Include Association Management
Senior Community No
Tax ID 125-25-812-008
Ownership Single Family Residential
Acceptable Financing Cash, Conventional, FHA, VA Loan
Listing Terms Cash, Conventional, FHA, VA Loan
Financing Conventional
Read Less Info
Want to know what your home might be worth? Contact us for a FREE valuation!

Our team is ready to help you sell your home for the highest possible price ASAP

Copyright 2025 of the Las Vegas REALTORS®. All rights reserved.
Bought with Tina Gibson BHHS Nevada Properties
GET MORE INFORMATION
Agent | License ID: S.0178822 S.0185211






