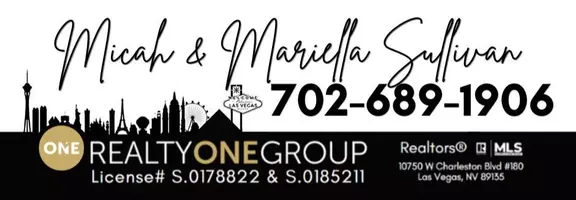$170,000
$169,999
For more information regarding the value of a property, please contact us for a free consultation.
1 Bed
1 Bath
720 SqFt
SOLD DATE : 04/18/2025
Key Details
Sold Price $170,000
Property Type Condo
Sub Type Condominium
Listing Status Sold
Purchase Type For Sale
Square Footage 720 sqft
Price per Sqft $236
Subdivision Mountain Creek
MLS Listing ID 2657058
Sold Date 04/18/25
Style Two Story
Bedrooms 1
Three Quarter Bath 1
Construction Status Excellent,Resale
HOA Fees $256/mo
HOA Y/N Yes
Year Built 1988
Annual Tax Amount $436
Lot Size 8,319 Sqft
Acres 0.191
Property Sub-Type Condominium
Property Description
Newly modernized first-floor condo with stainless steel kitchen appliances, granite counters, and luxurious laminate flooring throughout, with the exception of the tiled bathroom. The condo also includes a new slider with built-in blinds, two-tone paint, granite counters, and updated fixtures. All appliances are included. The primary bedroom has a generous walk-in closet and a dual door mirrored slider closet. Their is a patio off the living room with a storage closet and laundry. Covered parking is available in front of the building. Shopping and freeway access are just minutes away.
Location
State NV
County Clark
Community Pool
Zoning Multi-Family
Direction US95 north exit Cheyenne head east to Rainbow, south to Alondra entrance, west through gate, north to building 23 on the east side. The unit is on the first floor, in the far northeast corner. Please park in open, non-marked parking spaces. Covered spaces are for unit owners.
Interior
Interior Features Bedroom on Main Level, Ceiling Fan(s), Primary Downstairs, Window Treatments
Heating Central, Electric
Cooling Central Air, Electric
Flooring Ceramic Tile, Laminate
Furnishings Unfurnished
Fireplace No
Window Features Blinds,Window Treatments
Appliance Dryer, Dishwasher, Electric Range, Electric Water Heater, Disposal, Microwave, Refrigerator, Washer
Laundry Electric Dryer Hookup, Laundry Closet, Main Level
Exterior
Exterior Feature Balcony, Patio
Parking Features Assigned, Covered, Detached Carport, Guest
Carport Spaces 1
Fence None
Pool Community
Community Features Pool
Utilities Available Electricity Available
Amenities Available Clubhouse, Fitness Center, Gated, Pool
View Y/N No
Water Access Desc Public
View None
Roof Type Tile
Porch Balcony, Covered, Patio
Garage No
Private Pool No
Building
Lot Description < 1/4 Acre
Faces East
Sewer Public Sewer
Water Public
Construction Status Excellent,Resale
Schools
Elementary Schools Fong, Wing & Lilly, Fong, Wing & Lilly
Middle Schools Molasky I
High Schools Cimarron-Memorial
Others
HOA Name Alondra
HOA Fee Include Association Management,Maintenance Grounds,Trash
Senior Community No
Tax ID 138-15-811-294
Ownership Condominium
Security Features Gated Community
Acceptable Financing Cash, Conventional, FHA, VA Loan
Listing Terms Cash, Conventional, FHA, VA Loan
Financing FHA
Read Less Info
Want to know what your home might be worth? Contact us for a FREE valuation!

Our team is ready to help you sell your home for the highest possible price ASAP

Copyright 2025 of the Las Vegas REALTORS®. All rights reserved.
Bought with Sherrona R. Williams Realty ONE Group, Inc
GET MORE INFORMATION
Agent | License ID: S.0178822 S.0185211






