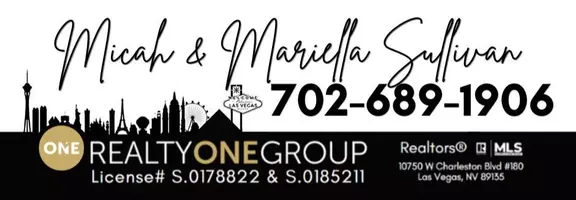$359,987
$359,987
For more information regarding the value of a property, please contact us for a free consultation.
2 Beds
3 Baths
1,853 SqFt
SOLD DATE : 04/18/2025
Key Details
Sold Price $359,987
Property Type Townhouse
Sub Type Townhouse
Listing Status Sold
Purchase Type For Sale
Square Footage 1,853 sqft
Price per Sqft $194
Subdivision The Presley
MLS Listing ID 2668850
Sold Date 04/18/25
Style Two Story
Bedrooms 2
Full Baths 2
Half Baths 1
Construction Status Resale,Very Good Condition
HOA Fees $111/mo
HOA Y/N Yes
Year Built 2024
Annual Tax Amount $832
Lot Size 1,742 Sqft
Acres 0.04
Property Sub-Type Townhouse
Property Description
Welcome home to the new Henderson townhome community called The Presley! This amazing townhome is nearly new and was only briefly lived in. You enter through the courtyard that has ample space for patio furniture to sit and enjoy your morning coffee! The floorplan is open and bright with combined living and dining rooms. The flooring on the 1st floor is luxury vinyl plank, with carpet on the second level. The kitchen features abundant cabinets, lovely quartz counters, and an immense island! The adjacent pantry has space for all your appliances so that you can keep the counters bare for a clean, minimalist look! There is even a half bath on the main floor for convenience! On the second level you will find the large laundry room with the washer and dryer included. This floorplan features two primary bedroom suites each with en-suite bathroom and walk-in closet! The gated community features a pool and playground area! This is priced less than you can buy new from the builder!
Location
State NV
County Clark
Zoning Single Family
Direction From 95 & Wagon Wheel Dr/Nevada State Dr, West on Nevada State Dr, Left on Lana Ridge, Right on Presley Ridge, Left on Eva Crossing Pl. There is guest parking on either the north side or south side of the building.
Interior
Interior Features Window Treatments
Heating Central, Gas
Cooling Central Air, Electric
Flooring Carpet, Ceramic Tile, Luxury Vinyl Plank
Furnishings Unfurnished
Fireplace No
Window Features Blinds,Drapes,Low-Emissivity Windows
Appliance Dryer, Dishwasher, Disposal, Gas Range, Microwave, Refrigerator, Tankless Water Heater, Washer
Laundry Gas Dryer Hookup, Laundry Room, Upper Level
Exterior
Exterior Feature Balcony, Courtyard
Parking Features Attached, Finished Garage, Garage, Garage Door Opener, Inside Entrance, Private, Guest
Garage Spaces 2.0
Fence None
Pool Association
Utilities Available Cable Available, Underground Utilities
Amenities Available Gated, Playground, Park, Pool
View Y/N No
Water Access Desc Public
View None
Roof Type Pitched,Tile
Porch Balcony
Garage Yes
Private Pool No
Building
Lot Description Landscaped, Rocks, < 1/4 Acre
Faces East
Sewer Public Sewer
Water Public
Construction Status Resale,Very Good Condition
Schools
Elementary Schools Walker, J. Marlan, Walker, J. Marlan
Middle Schools Mannion Jack & Terry
High Schools Foothill
Others
HOA Name The Presley
HOA Fee Include Association Management,Common Areas,Maintenance Grounds,Recreation Facilities,Taxes
Senior Community No
Tax ID 179-34-317-257
Ownership Townhouse
Security Features Security System Owned,Gated Community
Acceptable Financing Cash, Conventional, FHA, VA Loan
Listing Terms Cash, Conventional, FHA, VA Loan
Financing Conventional
Read Less Info
Want to know what your home might be worth? Contact us for a FREE valuation!

Our team is ready to help you sell your home for the highest possible price ASAP

Copyright 2025 of the Las Vegas REALTORS®. All rights reserved.
Bought with Julio C. Carrillo United Realty Group
GET MORE INFORMATION
Agent | License ID: S.0178822 S.0185211






