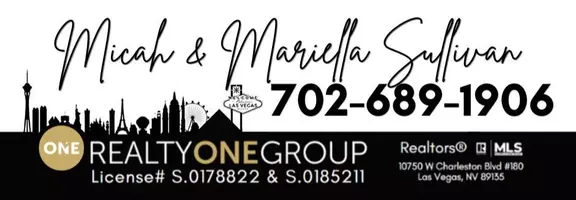$1,150,000
$1,150,000
For more information regarding the value of a property, please contact us for a free consultation.
6 Beds
5 Baths
4,343 SqFt
SOLD DATE : 04/18/2025
Key Details
Sold Price $1,150,000
Property Type Single Family Home
Sub Type Single Family Residence
Listing Status Sold
Purchase Type For Sale
Square Footage 4,343 sqft
Price per Sqft $264
Subdivision Torrey Pines Ranch Estate
MLS Listing ID 2664971
Sold Date 04/18/25
Style Two Story
Bedrooms 6
Full Baths 3
Half Baths 1
Three Quarter Bath 1
Construction Status Excellent,Resale
HOA Y/N No
Year Built 2002
Annual Tax Amount $5,755
Lot Size 0.470 Acres
Acres 0.47
Property Sub-Type Single Family Residence
Property Description
STUNNING HOME with all upgrades, sparkling pool and a breathtaking backyard! 5 bedrooms plus a loft with a downstairs bedroom, gourmet kitchen with upgraded cabinets, quartz counter tops, and double oven. All new flooring for staircase and upstairs bedrooms. Enormous primary bedroom with fireplace and huge balcony and a hidden den behind. Entertain all your friends and family in the backyard with a built-in BBQ, covered patio, pool, spa and waterfall. Along with the 3 car attached garage, The 2nd detached garage is perfect for extra storage and work shop. The casita is the 6th bedroom with full bathroom and a kitchenette. Quiet NW neighborhood with low HOA fee.
Location
State NV
County Clark
Zoning Single Family
Direction NORTH ON JONES FROM ANN RD. EFT (W) ON AZURE, RIGHT )(N) ON MUIRLANDS CT., TO 6217 Near END OF CUL-DE-SAC
Rooms
Other Rooms Guest House, Workshop
Interior
Interior Features Bedroom on Main Level, Ceiling Fan(s), Window Treatments
Heating Central, Gas
Cooling Central Air, Electric, 2 Units
Flooring Carpet, Tile
Fireplaces Number 2
Fireplaces Type Gas, Glass Doors, Living Room, Primary Bedroom, Multi-Sided
Furnishings Unfurnished
Fireplace Yes
Window Features Blinds
Appliance Built-In Gas Oven, Dryer, Dishwasher, Gas Cooktop, Disposal, Refrigerator, Water Purifier, Washer
Laundry Gas Dryer Hookup, Main Level, Laundry Room
Exterior
Exterior Feature Built-in Barbecue, Balcony, Barbecue, Patio, Private Yard, Sprinkler/Irrigation
Parking Features Attached, Detached, Garage, Garage Door Opener, Private, RV Potential, RV Gated, RV Access/Parking
Garage Spaces 5.0
Fence Back Yard, Stucco Wall
Pool Solar Heat, Waterfall
Utilities Available Underground Utilities
View Y/N Yes
Water Access Desc Public
View Mountain(s)
Roof Type Tile
Porch Balcony, Covered, Patio
Garage Yes
Private Pool Yes
Building
Lot Description 1/4 to 1 Acre Lot, Drip Irrigation/Bubblers, Front Yard, Sprinklers In Front
Faces East
Sewer Public Sewer
Water Public
Additional Building Guest House, Workshop
Construction Status Excellent,Resale
Schools
Elementary Schools Neal, Joseph, Neal, Joseph
Middle Schools Saville Anthony
High Schools Shadow Ridge
Others
Senior Community No
Tax ID 125-26-110-026
Acceptable Financing Cash, Conventional, VA Loan
Listing Terms Cash, Conventional, VA Loan
Financing VA
Read Less Info
Want to know what your home might be worth? Contact us for a FREE valuation!

Our team is ready to help you sell your home for the highest possible price ASAP

Copyright 2025 of the Las Vegas REALTORS®. All rights reserved.
Bought with Elizabeth Lucas BHHS Nevada Properties
GET MORE INFORMATION
Agent | License ID: S.0178822 S.0185211






