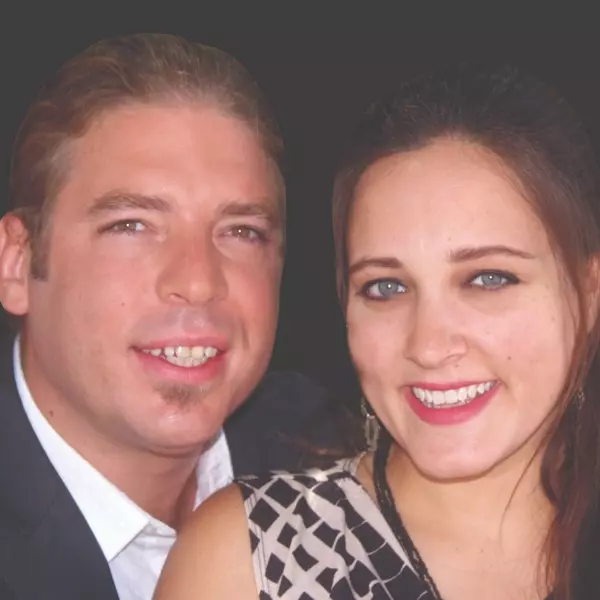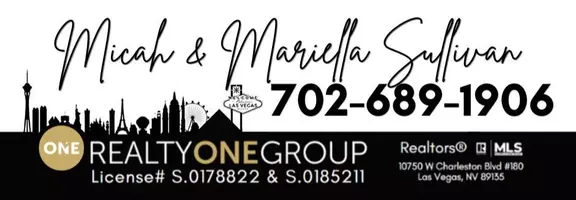$510,000
$509,900
For more information regarding the value of a property, please contact us for a free consultation.
3 Beds
3 Baths
2,397 SqFt
SOLD DATE : 04/22/2025
Key Details
Sold Price $510,000
Property Type Single Family Home
Sub Type Single Family Residence
Listing Status Sold
Purchase Type For Sale
Square Footage 2,397 sqft
Price per Sqft $212
Subdivision Cactus Hills South
MLS Listing ID 2657117
Sold Date 04/22/25
Style Two Story
Bedrooms 3
Full Baths 2
Half Baths 1
Construction Status Excellent,Resale
HOA Fees $70/mo
HOA Y/N Yes
Year Built 2008
Annual Tax Amount $3,522
Lot Size 3,920 Sqft
Acres 0.09
Property Sub-Type Single Family Residence
Property Description
This stunning home has been refreshed with brand-new two-tone paint and plush carpeting, offering a fresh and inviting ambiance. Nestled within a gated community in the sought-after Southwest area, this residence provides convenient access to schools, parks, shopping, dining, and major freeways. Designed with elegance in mind, the home showcases luxurious finishes, including granite countertops, an expansive kitchen island with a breakfast bar, and custom cabinetry featuring raised panel doors and sleek lever hardware. The first floor boasts a spacious family room, a formal dining area, and a separate living room, perfect for entertaining. Upstairs, a versatile loft offers the ideal space for a secondary family room, home office, or exercise area, complementing the three well-appointed bedrooms. Outside, the backyard is designed for relaxation, featuring an extended patio—perfect for outdoor gatherings. Experience comfort, style, and convenience in this exceptional home!
Location
State NV
County Clark
Zoning Single Family
Direction South on Decatur from Blue Diamond* Right on Cactus* Right on Lindell* Left on Redmond* Left on Sipple* Left on Markley* Right on Gabaldon* Right on Danforth*
Interior
Interior Features Window Treatments
Heating Central, Gas
Cooling Central Air, Electric
Flooring Carpet, Tile
Furnishings Unfurnished
Fireplace No
Window Features Blinds
Appliance Dryer, Disposal, Gas Range, Microwave, Refrigerator, Washer
Laundry Gas Dryer Hookup, Laundry Room, Upper Level
Exterior
Exterior Feature Patio, Private Yard, Sprinkler/Irrigation
Parking Features Attached, Finished Garage, Garage, Inside Entrance, Private
Garage Spaces 2.0
Fence Block, Back Yard
Utilities Available Underground Utilities
Amenities Available Gated, Playground
Water Access Desc Public
Roof Type Pitched,Tile
Porch Patio
Garage Yes
Private Pool No
Building
Lot Description Drip Irrigation/Bubblers, Desert Landscaping, Landscaped, Rocks, < 1/4 Acre
Faces South
Sewer Public Sewer
Water Public
Construction Status Excellent,Resale
Schools
Elementary Schools Ries, Aldeane Comito, Ries, Aldeane Comito
Middle Schools Tarkanian
High Schools Desert Oasis
Others
HOA Name Cactus Hills South
HOA Fee Include Association Management,Security
Senior Community No
Tax ID 176-25-410-076
Acceptable Financing Cash, Conventional, FHA, VA Loan
Listing Terms Cash, Conventional, FHA, VA Loan
Financing FHA
Read Less Info
Want to know what your home might be worth? Contact us for a FREE valuation!

Our team is ready to help you sell your home for the highest possible price ASAP

Copyright 2025 of the Las Vegas REALTORS®. All rights reserved.
Bought with Veronica Lopez LIFE Realty District
GET MORE INFORMATION
Agent | License ID: S.0178822 S.0185211






