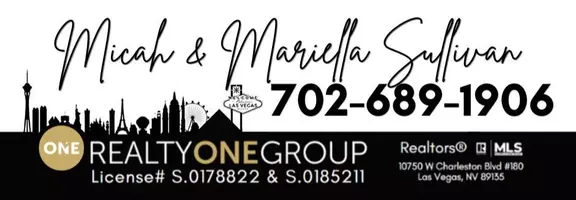$582,000
$589,900
1.3%For more information regarding the value of a property, please contact us for a free consultation.
4 Beds
3 Baths
3,109 SqFt
SOLD DATE : 04/23/2025
Key Details
Sold Price $582,000
Property Type Single Family Home
Sub Type Single Family Residence
Listing Status Sold
Purchase Type For Sale
Square Footage 3,109 sqft
Price per Sqft $187
Subdivision Canyons 4
MLS Listing ID 2655049
Sold Date 04/23/25
Style Two Story
Bedrooms 4
Full Baths 2
Half Baths 1
Construction Status Average Condition,Resale
HOA Fees $10
HOA Y/N Yes
Year Built 2005
Annual Tax Amount $4,124
Lot Size 6,534 Sqft
Acres 0.15
Property Sub-Type Single Family Residence
Property Description
Two story four bedroom property with a pool on a 6534 sq lot. Property has a three car garage with entry into the house. Property also has a great room located at rear of property with a two way fireplace facing the dining area. Separate dining room which connects to the kitchen that has track lighting, granite counter tops and stainless steel appliances. Open loft area located upstairs. Primary bedroom has a two way fireplace into the bathroom. Primary bedroom is connect to a sitting area that could also be used as office space. Primary bath has a walk-in closet, double sinks, and separate tub and shower. Covered patio and backyard has a pool.
Location
State NV
County Clark
Zoning Single Family
Direction From I-15 & Cactus Ave,(E)on Cactus,(S)Amigo St,(E)Leap Frog Ave,(S)Wildhurst St. Property is one block down on the left side of the street.
Interior
Heating Central, Gas
Cooling Central Air, Electric, 2 Units
Flooring Carpet, Laminate, Linoleum, Vinyl
Fireplaces Number 3
Fireplaces Type Family Room, Gas, Glass Doors, Living Room, Primary Bedroom, Multi-Sided
Furnishings Unfurnished
Fireplace Yes
Appliance Gas Range, Gas Water Heater
Laundry Gas Dryer Hookup, Main Level
Exterior
Exterior Feature Patio, Private Yard
Parking Features Attached, Finished Garage, Garage, Inside Entrance, Private
Garage Spaces 3.0
Fence Block, Back Yard
Pool In Ground, Private
Utilities Available Underground Utilities
View Y/N No
Water Access Desc Public
View None
Roof Type Tile
Porch Covered, Patio
Garage Yes
Private Pool Yes
Building
Lot Description Desert Landscaping, Landscaped, Synthetic Grass, < 1/4 Acre
Faces East
Sewer Public Sewer
Water Public
Construction Status Average Condition,Resale
Schools
Elementary Schools Bass, John C., Bass, John C.
Middle Schools Silvestri
High Schools Liberty
Others
HOA Name Level Property Manag
HOA Fee Include Association Management
Senior Community No
Tax ID 177-34-211-015
Ownership Single Family Residential
Acceptable Financing Cash, Conventional, FHA, VA Loan
Listing Terms Cash, Conventional, FHA, VA Loan
Financing Conventional
Special Listing Condition Real Estate Owned
Read Less Info
Want to know what your home might be worth? Contact us for a FREE valuation!

Our team is ready to help you sell your home for the highest possible price ASAP

Copyright 2025 of the Las Vegas REALTORS®. All rights reserved.
Bought with Debbie Maas eXp Realty
GET MORE INFORMATION
Agent | License ID: S.0178822 S.0185211






