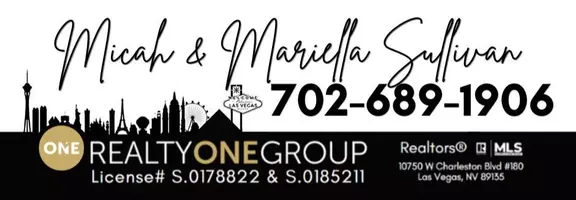$300,000
$340,000
11.8%For more information regarding the value of a property, please contact us for a free consultation.
3 Beds
2 Baths
1,525 SqFt
SOLD DATE : 04/23/2025
Key Details
Sold Price $300,000
Property Type Single Family Home
Sub Type Single Family Residence
Listing Status Sold
Purchase Type For Sale
Square Footage 1,525 sqft
Price per Sqft $196
Subdivision Charleston Heights Tr #41C
MLS Listing ID 2674085
Sold Date 04/23/25
Style One Story
Bedrooms 3
Full Baths 1
Three Quarter Bath 1
Construction Status Average Condition,Resale
HOA Y/N No
Year Built 1963
Annual Tax Amount $815
Lot Size 7,405 Sqft
Acres 0.17
Property Sub-Type Single Family Residence
Property Description
Welcome to this darling 3 bedroom 2 bathroom property! Upon arrival, you'll be greeted with an extensive carport, an extra storage closet, and your new front door. This home is full of character from the fireplace to the mirror panels, the features don't stop there! There is an oversized primary closet, a converted spacious garage that you could use as a 4th bedroom with a closet and outdoor access. Not to mention a covered patio to appreciate your lusciously green backyard with lemon, apricot, pomegranate trees, and rose bushes galore! You don't want to miss out, come tour the property today!
Location
State NV
County Clark
Zoning Single Family
Direction S on 95, take Jones exit, S on Jones, West on Elton Ave, N on Hargrove Ave, West on Factor Ave, home is on the left handside.
Interior
Interior Features Bedroom on Main Level, Primary Downstairs, Window Treatments
Heating Central, Electric
Cooling Central Air, Electric
Flooring Carpet, Linoleum, Tile, Vinyl
Fireplaces Number 1
Fireplaces Type Living Room, Wood Burning
Furnishings Unfurnished
Fireplace Yes
Window Features Drapes,Window Treatments
Appliance Dryer, Electric Range, Disposal, Washer
Laundry Electric Dryer Hookup, Laundry Closet, Main Level
Exterior
Exterior Feature Porch, Patio, Private Yard, Sprinkler/Irrigation
Parking Features Attached Carport, Garage, Open, Private
Carport Spaces 3
Fence Block, Back Yard
Utilities Available Underground Utilities
Amenities Available None
View Y/N No
Water Access Desc Public
View None
Roof Type Composition,Shingle
Accessibility Grab Bars
Porch Covered, Patio, Porch
Garage No
Private Pool No
Building
Lot Description Back Yard, Drip Irrigation/Bubblers, Fruit Trees, Garden, Sprinklers In Rear, Sprinklers In Front, Landscaped, Trees, < 1/4 Acre
Faces North
Sewer Public Sewer
Water Public
Construction Status Average Condition,Resale
Schools
Elementary Schools Adcock, O. K, Adcock, O. K
Middle Schools Garside Frank F.
High Schools Bonanza
Others
Senior Community No
Tax ID 138-35-512-022
Ownership Single Family Residential
Security Features Security System Owned
Acceptable Financing Cash, Conventional, FHA, VA Loan
Listing Terms Cash, Conventional, FHA, VA Loan
Financing Cash
Read Less Info
Want to know what your home might be worth? Contact us for a FREE valuation!

Our team is ready to help you sell your home for the highest possible price ASAP

Copyright 2025 of the Las Vegas REALTORS®. All rights reserved.
Bought with Cesar D. Colin Networth Realty of Las Vegas
GET MORE INFORMATION
Agent | License ID: S.0178822 S.0185211






